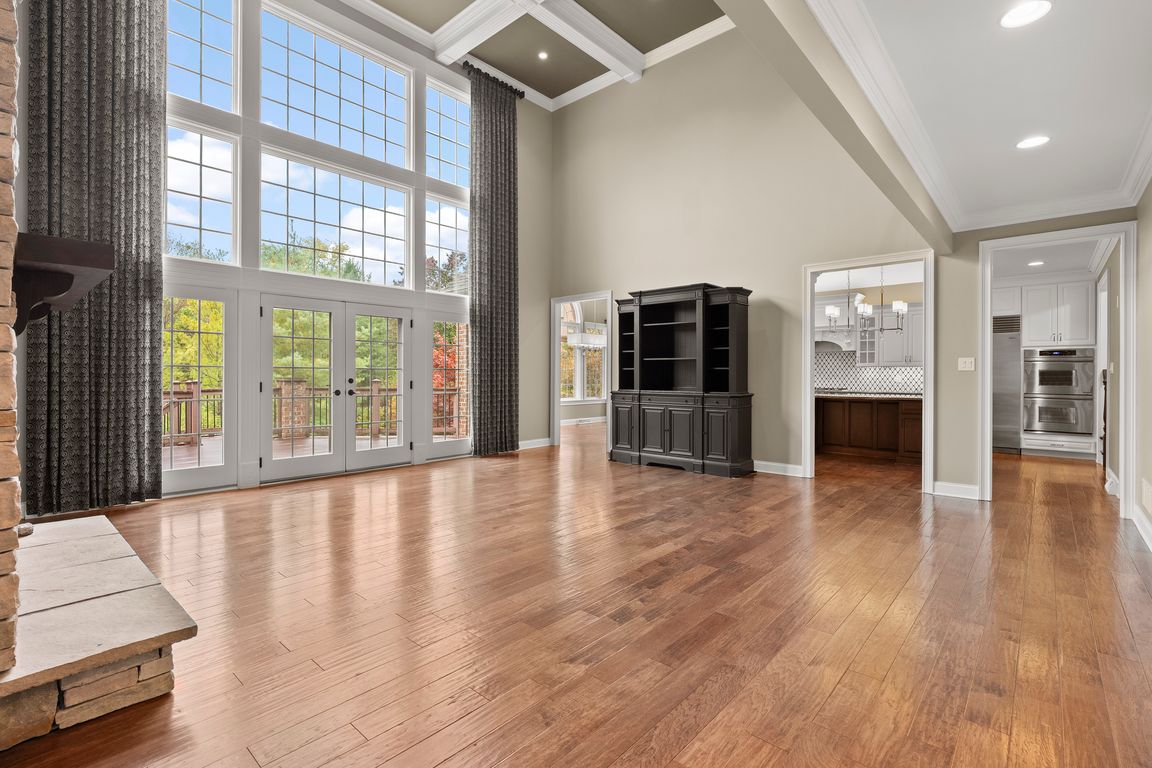
Contingent
$1,695,000
5beds
8,375sqft
236 E Edgewood Dr, McMurray, PA 15317
5beds
8,375sqft
Single family residence
Built in 2012
0.69 Acres
3 Garage spaces
$202 price/sqft
$150 annually HOA fee
What's special
Finished lower levelFloor to ceiling windowsGenerous proportioned roomsGrand staircasePrimary suiteCustom islandBreakfast nook
Level up your lifestyle and discover luxury living! This stunning 2012 built custom home in the the coveted Meadow Ridge Plan boasts 5 spacious bedrooms, 4 bathrooms and tons of spaces for entertaining all on a generous .7 acre lot. Step inside to a soaring foyer with a grand ...
- 23 days |
- 4,345 |
- 221 |
Source: WPMLS,MLS#: 1726927 Originating MLS: West Penn Multi-List
Originating MLS: West Penn Multi-List
Travel times
Family Room
Kitchen
Primary Bedroom
Zillow last checked: 8 hours ago
Listing updated: November 12, 2025 at 10:46pm
Listed by:
Jodi Lesniakowski 724-941-3340,
BERKSHIRE HATHAWAY THE PREFERRED REALTY 724-941-3340
Source: WPMLS,MLS#: 1726927 Originating MLS: West Penn Multi-List
Originating MLS: West Penn Multi-List
Facts & features
Interior
Bedrooms & bathrooms
- Bedrooms: 5
- Bathrooms: 5
- Full bathrooms: 4
- 1/2 bathrooms: 1
Primary bedroom
- Level: Main
- Dimensions: 23x19
Bedroom 2
- Level: Upper
- Dimensions: 15x13
Bedroom 3
- Level: Upper
- Dimensions: 16x13
Bedroom 4
- Level: Upper
- Dimensions: 15x13
Bedroom 5
- Level: Upper
- Dimensions: 29x18
Bonus room
- Level: Lower
- Dimensions: 19x15
Bonus room
- Level: Lower
- Dimensions: 18x13
Den
- Level: Main
- Dimensions: 15x13
Dining room
- Level: Main
- Dimensions: 15x13
Family room
- Level: Main
- Dimensions: 15x16
Game room
- Level: Lower
- Dimensions: 70x44
Kitchen
- Level: Main
- Dimensions: 36x16
Laundry
- Level: Main
- Dimensions: 8x7
Living room
- Level: Main
- Dimensions: 22x18
Heating
- Forced Air, Gas
Cooling
- Central Air
Appliances
- Included: Some Gas Appliances, Cooktop, Dryer, Dishwasher, Disposal, Microwave, Refrigerator, Washer
Features
- Kitchen Island, Pantry, Window Treatments
- Flooring: Hardwood, Tile, Carpet
- Windows: Window Treatments
- Basement: Finished,Walk-Out Access
- Number of fireplaces: 3
- Fireplace features: Gas
Interior area
- Total structure area: 8,375
- Total interior livable area: 8,375 sqft
Video & virtual tour
Property
Parking
- Total spaces: 3
- Parking features: Garage Door Opener
- Has garage: Yes
Features
- Levels: Two
- Stories: 2
- Pool features: None
Lot
- Size: 0.69 Acres
- Dimensions: 177 x 156
Details
- Parcel number: 5400072900002500
Construction
Type & style
- Home type: SingleFamily
- Architectural style: Colonial,Two Story
- Property subtype: Single Family Residence
Materials
- Brick
- Roof: Asbestos Shingle
Condition
- Resale
- Year built: 2012
Utilities & green energy
- Sewer: Public Sewer
- Water: Public
Community & HOA
Community
- Subdivision: Meadowridge
HOA
- Has HOA: Yes
- HOA fee: $150 annually
Location
- Region: Mcmurray
Financial & listing details
- Price per square foot: $202/sqft
- Tax assessed value: $1,055,000
- Annual tax amount: $20,878
- Date on market: 10/23/2025