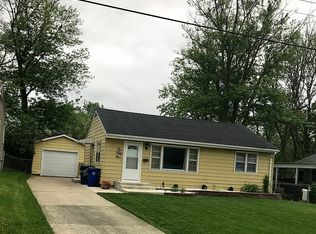Sold for $143,000
$143,000
236 Dover Dr, Decatur, IL 62521
3beds
2,055sqft
Single Family Residence
Built in 1969
7,405.2 Square Feet Lot
$167,600 Zestimate®
$70/sqft
$1,607 Estimated rent
Home value
$167,600
$158,000 - $179,000
$1,607/mo
Zestimate® history
Loading...
Owner options
Explore your selling options
What's special
Welcome to this charming Tri Level home boasting 3 bedrooms, 2.5 baths, and an array of contemporary upgrades that will surely captivate your senses. Nestled in a peaceful neighborhood, this property offers a delightful retreat from the hustle and bustle of everyday life.
Three cozy bedrooms await, each offering a tranquil escape for you and your loved ones. The master suite features an ensuite bathroom, presenting a private oasis to unwind after a long day.
Not only does this home boast stunning interior upgrades, but it also offers a delightful backyard space for outdoor gatherings and activities. The possibilities for creating your dream outdoor retreat are endless.
Conveniently located near schools, parks, shopping centers, and major transportation routes, this property ensures easy access to everything you need while maintaining its serene setting.
Don't miss the opportunity to make this updated 3-bedroom, 2.5-bath, home of your very own. Schedule a showing today and experience the epitome of modern living and timeless comfort.
Zillow last checked: 8 hours ago
Listing updated: October 25, 2023 at 06:11pm
Listed by:
LaShawn Fields 217-520-6720,
Keller Williams Realty - Decatur
Bought with:
Diana Burnett, 475198083
Brinkoetter REALTORS®
Source: CIBR,MLS#: 6228538 Originating MLS: Central Illinois Board Of REALTORS
Originating MLS: Central Illinois Board Of REALTORS
Facts & features
Interior
Bedrooms & bathrooms
- Bedrooms: 3
- Bathrooms: 2
- Full bathrooms: 2
Primary bedroom
- Level: Upper
- Dimensions: 16 x 14
Bedroom
- Level: Upper
- Dimensions: 11 x 15
Bedroom
- Level: Upper
- Dimensions: 10 x 11
Dining room
- Level: Main
- Dimensions: 8 x 14
Other
- Level: Upper
- Dimensions: 8 x 7
Other
- Level: Upper
- Dimensions: 8 x 6
Kitchen
- Level: Main
- Dimensions: 12 x 14
Laundry
- Level: Lower
- Dimensions: 20 x 13
Living room
- Level: Main
- Dimensions: 25 x 15
Heating
- Gas
Cooling
- Central Air
Appliances
- Included: Dryer, Dishwasher, Electric Water Heater, Microwave, Range, Refrigerator, Washer
Features
- Fireplace, Bath in Primary Bedroom
- Basement: Finished
- Number of fireplaces: 1
- Fireplace features: Wood Burning
Interior area
- Total structure area: 2,055
- Total interior livable area: 2,055 sqft
- Finished area above ground: 1,392
- Finished area below ground: 0
Property
Parking
- Total spaces: 2.5
- Parking features: Attached, Garage
- Attached garage spaces: 2.5
Features
- Levels: Three Or More,Multi/Split
- Stories: 3
- Patio & porch: Patio
- Exterior features: Shed
Lot
- Size: 7,405 sqft
Details
- Additional structures: Shed(s)
- Parcel number: 041227279023
- Zoning: RES
- Special conditions: None
Construction
Type & style
- Home type: SingleFamily
- Architectural style: Tri-Level
- Property subtype: Single Family Residence
Materials
- Vinyl Siding
- Foundation: Other
- Roof: Shingle
Condition
- Year built: 1969
Utilities & green energy
- Sewer: Public Sewer
- Water: Public
Community & neighborhood
Location
- Region: Decatur
Other
Other facts
- Road surface type: Concrete
Price history
| Date | Event | Price |
|---|---|---|
| 10/24/2023 | Sold | $143,000-4.6%$70/sqft |
Source: | ||
| 10/4/2023 | Pending sale | $149,900$73/sqft |
Source: | ||
| 9/29/2023 | Price change | $149,900-3.2%$73/sqft |
Source: | ||
| 8/24/2023 | Price change | $154,900-3.1%$75/sqft |
Source: | ||
| 8/1/2023 | Listed for sale | $159,900+146%$78/sqft |
Source: | ||
Public tax history
| Year | Property taxes | Tax assessment |
|---|---|---|
| 2024 | $4,034 +46% | $47,666 +41.2% |
| 2023 | $2,764 +8.7% | $33,767 +9.4% |
| 2022 | $2,542 +8.3% | $30,852 +7.1% |
Find assessor info on the county website
Neighborhood: 62521
Nearby schools
GreatSchools rating
- 2/10South Shores Elementary SchoolGrades: K-6Distance: 0.3 mi
- 1/10Stephen Decatur Middle SchoolGrades: 7-8Distance: 5.1 mi
- 2/10Eisenhower High SchoolGrades: 9-12Distance: 1.6 mi
Schools provided by the listing agent
- District: Decatur Dist 61
Source: CIBR. This data may not be complete. We recommend contacting the local school district to confirm school assignments for this home.
Get pre-qualified for a loan
At Zillow Home Loans, we can pre-qualify you in as little as 5 minutes with no impact to your credit score.An equal housing lender. NMLS #10287.
