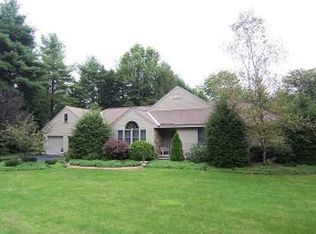Closed
Listed by:
Robin Smith,
BHG Masiello Keene 603-352-5433
Bought with: Galloway Real Estate LLC
$660,000
236 Darling Road, Keene, NH 03431
4beds
3,410sqft
Single Family Residence
Built in 1993
1.06 Acres Lot
$667,100 Zestimate®
$194/sqft
$3,544 Estimated rent
Home value
$667,100
Estimated sales range
Not available
$3,544/mo
Zestimate® history
Loading...
Owner options
Explore your selling options
What's special
Modern Living Meets Timeless Style on a Picture-Perfect Acre Welcome to this beautifully updated 4-bed, 3.5-bath home in one of the most desirable neighborhoods—Darling Road. Set on a nice, landscaped 1-ac lot, this home offers the perfect mix of space, style, and comfort—both inside and out. Step outside to your own outdoor oasis: a stunning stone patio with a matching fireplace, made for summer nights, weekend gatherings, and cozy fall evenings. The expansive deck overlooks the private backyard—perfect for entertaining or relaxing in peace. Inside, you'll find 3 levels of thoughtfully designed living space. The heart of the home is a bright and open great room with a gas fireplace, flowing seamlessly into the modern eat-in kitchen featuring quartz countertops, a breakfast bar, updated appliances, & direct access to the deck. Love to host? A frml DR connects to a spacious LR w/ a wood-burning FP & beautiful hardwood floors. Upstairs, the primary suite is your personal retreat w/ a walk-in closet & a prvt en-suite bath. 3 additional bedrooms—most w/ walk-in closets—share a full bath. The daylight-filled lower level offers major flexibility: think media room, playroom, home office, or even an in-law suite. With a ¾ bath, walk-in cedar closet, & dual mini-splits for heating & cooling, it’s ready for whatever your life needs. Modern updates include: Newer furnace, hotwater htr, windows, slider & more. Just minutes to golf, hospital, schools & More. Convenience meets Comfort!
Zillow last checked: 8 hours ago
Listing updated: September 12, 2025 at 07:29am
Listed by:
Robin Smith,
BHG Masiello Keene 603-352-5433
Bought with:
Cynthia M Westover
Galloway Real Estate LLC
Source: PrimeMLS,MLS#: 5047393
Facts & features
Interior
Bedrooms & bathrooms
- Bedrooms: 4
- Bathrooms: 4
- Full bathrooms: 2
- 3/4 bathrooms: 1
- 1/2 bathrooms: 1
Heating
- Oil, Baseboard, Zoned, Mini Split
Cooling
- Mini Split
Appliances
- Included: Dishwasher, Dryer, Microwave, Refrigerator, Washer, Electric Stove, Owned Water Heater, Water Heater
- Laundry: Laundry Hook-ups, 1st Floor Laundry
Features
- Cedar Closet(s), Ceiling Fan(s), Dining Area, Primary BR w/ BA, Natural Light, Walk-In Closet(s), Smart Thermostat
- Flooring: Carpet, Hardwood, Tile, Vinyl
- Windows: Blinds, Screens
- Basement: Bulkhead,Climate Controlled,Concrete,Daylight,Finished,Full,Partially Finished,Interior Stairs,Storage Space,Interior Access,Walk-Up Access
- Attic: Attic with Hatch/Skuttle
- Number of fireplaces: 2
- Fireplace features: Gas, Wood Burning, 2 Fireplaces
Interior area
- Total structure area: 3,660
- Total interior livable area: 3,410 sqft
- Finished area above ground: 2,410
- Finished area below ground: 1,000
Property
Parking
- Total spaces: 4
- Parking features: Paved, Auto Open, Direct Entry, Driveway, Garage, Parking Spaces 4, RV Access/Parking, Attached
- Garage spaces: 2
- Has uncovered spaces: Yes
Features
- Levels: Two
- Stories: 2
- Patio & porch: Patio
- Exterior features: Deck, Garden, Shed
- Frontage length: Road frontage: 214
Lot
- Size: 1.06 Acres
- Features: Curbing, Landscaped, Level, Open Lot, Sidewalks, Sloped, Subdivided, Trail/Near Trail, Near Golf Course, Neighborhood, Near Hospital, Near School(s)
Details
- Parcel number: KEENM211L47
- Zoning description: R
Construction
Type & style
- Home type: SingleFamily
- Architectural style: Colonial,Contemporary
- Property subtype: Single Family Residence
Materials
- Wood Frame, Clapboard Exterior
- Foundation: Poured Concrete
- Roof: Architectural Shingle
Condition
- New construction: No
- Year built: 1993
Utilities & green energy
- Electric: 200+ Amp Service, Circuit Breakers
- Sewer: Metered, Public Sewer
- Utilities for property: Cable Available, Propane, Underground Utilities
Community & neighborhood
Security
- Security features: Smoke Detector(s)
Location
- Region: Keene
HOA & financial
Other financial information
- Additional fee information: Fee: $100
Other
Other facts
- Road surface type: Paved
Price history
| Date | Event | Price |
|---|---|---|
| 9/12/2025 | Sold | $660,000-1.5%$194/sqft |
Source: | ||
| 9/9/2025 | Contingent | $669,900$196/sqft |
Source: | ||
| 7/29/2025 | Price change | $669,900-0.7%$196/sqft |
Source: | ||
| 6/19/2025 | Listed for sale | $674,900+22.7%$198/sqft |
Source: | ||
| 12/9/2022 | Sold | $550,000-12%$161/sqft |
Source: | ||
Public tax history
| Year | Property taxes | Tax assessment |
|---|---|---|
| 2024 | $14,643 +5.1% | $442,800 +1.4% |
| 2023 | $13,930 +3.9% | $436,800 +1.1% |
| 2022 | $13,408 -0.8% | $432,100 |
Find assessor info on the county website
Neighborhood: 03431
Nearby schools
GreatSchools rating
- 4/10Fuller Elementary SchoolGrades: K-5Distance: 2.3 mi
- 4/10Keene Middle SchoolGrades: 6-8Distance: 1.2 mi
- 6/10Keene High SchoolGrades: 9-12Distance: 2.2 mi
Schools provided by the listing agent
- Elementary: Fuller Elementary
- Middle: Keene Middle School
- High: Keene High School
- District: Keene Sch Dst SAU #29
Source: PrimeMLS. This data may not be complete. We recommend contacting the local school district to confirm school assignments for this home.

Get pre-qualified for a loan
At Zillow Home Loans, we can pre-qualify you in as little as 5 minutes with no impact to your credit score.An equal housing lender. NMLS #10287.
