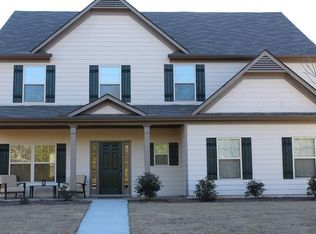Closed
$470,000
236 Creek View Ln, Acworth, GA 30102
4beds
2,128sqft
Single Family Residence
Built in 2013
7,405.2 Square Feet Lot
$470,100 Zestimate®
$221/sqft
$2,304 Estimated rent
Home value
$470,100
$447,000 - $498,000
$2,304/mo
Zestimate® history
Loading...
Owner options
Explore your selling options
What's special
Welcome to this impeccably maintained 2-story traditional home offering 4 bedrooms, 2.5 bathrooms, and a thoughtful blend of classic charm and modern upgrades. Step inside to find hardwood floors throughout the main level, a formal dining room, and a spacious open-concept layout that flows from the beautifully cared for kitchen to the cozy living room with high ceilings and a lovely fireplace. The kitchen features 42-inch white cabinets, granite countertops, stainless steel appliances-perfect for both everyday living and entertaining. Upstairs, the expansive primary suite includes vaulted ceilings, a separate sitting area, and a luxurious en-suite bath with double vanity, oversized shower, and a large walk-in closet. Three additional bedrooms are upstairs-two with brand-new carpet, and one currently used as a home office with hardwood floors and a custom built-in. Throughout the home, you'll find crown molding, custom plantation shutters and high-end finishes. The windows along the back of the house are tinted for added energy efficiency and privacy. Step outside to enjoy the large, flat backyard, fully enclosed with privacy fencing. The custom screened-in patio includes clear vinyl windows, making it a true all-season space for relaxing or entertaining. An irrigation system keeps the lawn lush and green with ease. Additional upgrades include a brand-new HVAC system (just 6 months old) and a new hot water heater, offering peace of mind for years to come. This move-in-ready gem has it all-schedule your private showing today!
Zillow last checked: 8 hours ago
Listing updated: August 18, 2025 at 07:09am
Listed by:
Scott Ritch 678-464-7848,
Keller Williams Realty Partners
Bought with:
Sandy Watkins, 356592
Coldwell Banker Realty
Source: GAMLS,MLS#: 10557578
Facts & features
Interior
Bedrooms & bathrooms
- Bedrooms: 4
- Bathrooms: 3
- Full bathrooms: 2
- 1/2 bathrooms: 1
Heating
- Central
Cooling
- Ceiling Fan(s), Central Air
Appliances
- Included: Dishwasher, Disposal, Microwave, Refrigerator
- Laundry: Upper Level
Features
- Double Vanity, High Ceilings, Entrance Foyer
- Flooring: Carpet, Hardwood
- Basement: None
- Number of fireplaces: 1
Interior area
- Total structure area: 2,128
- Total interior livable area: 2,128 sqft
- Finished area above ground: 2,128
- Finished area below ground: 0
Property
Parking
- Total spaces: 2
- Parking features: Garage
- Has garage: Yes
Features
- Levels: Two
- Stories: 2
Lot
- Size: 7,405 sqft
- Features: Level
Details
- Parcel number: 21N11K 068
Construction
Type & style
- Home type: SingleFamily
- Architectural style: Traditional
- Property subtype: Single Family Residence
Materials
- Other
- Roof: Composition
Condition
- Resale
- New construction: No
- Year built: 2013
Utilities & green energy
- Sewer: Public Sewer
- Water: Public
- Utilities for property: Cable Available, Electricity Available, High Speed Internet, Natural Gas Available, Phone Available, Sewer Available, Underground Utilities, Water Available
Community & neighborhood
Community
- Community features: Pool
Location
- Region: Acworth
- Subdivision: Parc/Kellogg Sub
HOA & financial
HOA
- Has HOA: Yes
- HOA fee: $750 annually
- Services included: Management Fee, Swimming
Other
Other facts
- Listing agreement: Exclusive Right To Sell
Price history
| Date | Event | Price |
|---|---|---|
| 8/15/2025 | Sold | $470,000$221/sqft |
Source: | ||
| 7/14/2025 | Pending sale | $470,000$221/sqft |
Source: | ||
| 7/3/2025 | Listed for sale | $470,000+119.4%$221/sqft |
Source: | ||
| 11/15/2013 | Sold | $214,257+449.4%$101/sqft |
Source: Public Record | ||
| 7/24/2013 | Sold | $39,000$18/sqft |
Source: Public Record | ||
Public tax history
| Year | Property taxes | Tax assessment |
|---|---|---|
| 2024 | $824 -5.1% | $151,000 -5.3% |
| 2023 | $869 +16.4% | $159,440 +30% |
| 2022 | $746 +0.3% | $122,680 +16.4% |
Find assessor info on the county website
Neighborhood: 30102
Nearby schools
GreatSchools rating
- 5/10Boston Elementary SchoolGrades: PK-5Distance: 0.9 mi
- 7/10E.T. Booth Middle SchoolGrades: 6-8Distance: 2.1 mi
- 8/10Etowah High SchoolGrades: 9-12Distance: 2 mi
Schools provided by the listing agent
- Elementary: Boston
- Middle: Booth
- High: Etowah
Source: GAMLS. This data may not be complete. We recommend contacting the local school district to confirm school assignments for this home.
Get a cash offer in 3 minutes
Find out how much your home could sell for in as little as 3 minutes with a no-obligation cash offer.
Estimated market value
$470,100
Get a cash offer in 3 minutes
Find out how much your home could sell for in as little as 3 minutes with a no-obligation cash offer.
Estimated market value
$470,100
