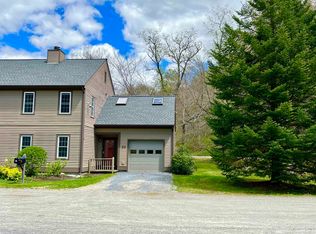Closed
Listed by:
Patricia Trudel,
RE/MAX Four Seasons Cell:802-282-3765
Bought with: Four Seasons Sotheby's Int'l Realty
$265,000
236 Coombs Road #26, Manchester, VT 05255
2beds
1,018sqft
Condominium
Built in 1987
-- sqft lot
$277,100 Zestimate®
$260/sqft
$2,017 Estimated rent
Home value
$277,100
Estimated sales range
Not available
$2,017/mo
Zestimate® history
Loading...
Owner options
Explore your selling options
What's special
Home Sweet Home. End of the road privacy. Enjoy one level living with attached 1 car garage. Convenient to the center of Manchester. The tile entry for easy care opens to the cathedral ceiling living room with sliding glass doors to the rear patio. Two bedrooms, full bath and laundry all on one level. Added feature for the Manchester East Units are the attached one car garage for ease of care coming and going on rainy or snowy day. Beautiful perennial gardens in front and by the back patio. Association takes care of snow removal, trash, landscaping and building maintenance. Relax and enjoy the day. Lovely setting.
Zillow last checked: 8 hours ago
Listing updated: September 11, 2025 at 02:51pm
Listed by:
Patricia Trudel,
RE/MAX Four Seasons Cell:802-282-3765
Bought with:
Bob Maisey
Four Seasons Sotheby's Int'l Realty
Source: PrimeMLS,MLS#: 4994226
Facts & features
Interior
Bedrooms & bathrooms
- Bedrooms: 2
- Bathrooms: 1
- Full bathrooms: 1
Heating
- Propane, Baseboard, Hot Water
Cooling
- None
Appliances
- Included: Dishwasher, Dryer, Microwave, Electric Range, Refrigerator, Washer
- Laundry: 1st Floor Laundry
Features
- Kitchen/Dining, Vaulted Ceiling(s)
- Flooring: Carpet, Tile, Vinyl
- Has basement: No
Interior area
- Total structure area: 1,018
- Total interior livable area: 1,018 sqft
- Finished area above ground: 1,018
- Finished area below ground: 0
Property
Parking
- Total spaces: 1
- Parking features: Gravel
- Garage spaces: 1
Features
- Levels: One
- Stories: 1
- Patio & porch: Patio
Lot
- Features: Country Setting
Details
- Zoning description: Residential
Construction
Type & style
- Home type: Condo
- Architectural style: Cape
- Property subtype: Condominium
Materials
- Wood Frame, Clapboard Exterior
- Foundation: Concrete Slab
- Roof: Asphalt Shingle
Condition
- New construction: No
- Year built: 1987
Utilities & green energy
- Electric: Circuit Breakers
- Sewer: Public Sewer
- Utilities for property: Cable, Propane
Community & neighborhood
Security
- Security features: Smoke Detector(s)
Location
- Region: Manchester Center
HOA & financial
Other financial information
- Additional fee information: Fee: $4500
Price history
| Date | Event | Price |
|---|---|---|
| 6/17/2024 | Sold | $265,000-3.6%$260/sqft |
Source: | ||
| 5/6/2024 | Listed for sale | $275,000$270/sqft |
Source: | ||
Public tax history
Tax history is unavailable.
Neighborhood: Manchester Center
Nearby schools
GreatSchools rating
- 4/10Manchester Elementary/Middle SchoolGrades: PK-8Distance: 1 mi
- NABurr & Burton AcademyGrades: 9-12Distance: 1.8 mi
Schools provided by the listing agent
- Elementary: Manchester Elem/Middle School
- Middle: Manchester Elementary& Middle
Source: PrimeMLS. This data may not be complete. We recommend contacting the local school district to confirm school assignments for this home.
Get pre-qualified for a loan
At Zillow Home Loans, we can pre-qualify you in as little as 5 minutes with no impact to your credit score.An equal housing lender. NMLS #10287.
