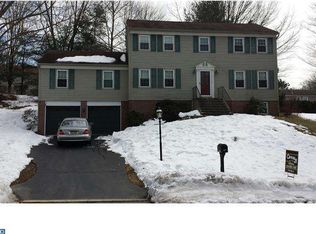Sold for $755,000 on 09/06/24
$755,000
236 Clover Cir, Media, PA 19063
4beds
2,612sqft
Single Family Residence
Built in 1983
0.26 Acres Lot
$811,500 Zestimate®
$289/sqft
$3,869 Estimated rent
Home value
$811,500
$730,000 - $909,000
$3,869/mo
Zestimate® history
Loading...
Owner options
Explore your selling options
What's special
This meticulously maintained home is the one you have been waiting for! This beautiful home is nestled in the desirable Middletown Township and award-winning Rose Tree Media School District. Attention to detail and pride of ownership is evident throughout. Extensive upgrades and improvements include the gourmet kitchen that features granite counters, new appliances: wall Oven, gas cooktop dishwasher, refrigerator as well as the custom-built ins, upgraded trim packages, hardwood and LVP flooring including new carpet and paint will allow you to move in and just enjoy. Some unique features in this home include a sunken great room with fireplace surrounded by built in bookcases, large formal living room with picture window, formal dining room, main floor unfinished storage, finished basement with workshop. Outside features include mature landscaping, custom paver walkway to the oversized covered front porch. After over 30 years of happy memories, this home is just waiting for the new owner to create their own. Easy access to I-95, I-476 and Airport. Conveniently located to shops and dining in Media Borough and Dining Under the Stars. Oh, and let us not forget a short walking distance to Linvilla Orchards and Hidden Hollow and Knowlton Swim Clubs.
Zillow last checked: 8 hours ago
Listing updated: September 23, 2024 at 04:03pm
Listed by:
Maria Moran 610-246-5794,
Beiler-Campbell Realtors-Oxford
Bought with:
Lisa Callinan, RS284026
Long & Foster Real Estate, Inc.
Source: Bright MLS,MLS#: PADE2070846
Facts & features
Interior
Bedrooms & bathrooms
- Bedrooms: 4
- Bathrooms: 3
- Full bathrooms: 2
- 1/2 bathrooms: 1
- Main level bathrooms: 1
Basement
- Area: 400
Heating
- Forced Air, Natural Gas
Cooling
- Central Air, Electric
Appliances
- Included: Dishwasher, Dryer, Microwave, Oven/Range - Electric, Oven/Range - Gas, Stainless Steel Appliance(s), Gas Water Heater
- Laundry: Main Level
Features
- Breakfast Area, Dining Area, Floor Plan - Traditional, Formal/Separate Dining Room, Bathroom - Tub Shower, Wainscotting, Walk-In Closet(s), Ceiling Fan(s), Primary Bath(s), Dry Wall
- Flooring: Hardwood, Tile/Brick, Vinyl, Carpet, Wood
- Doors: Sliding Glass, Storm Door(s)
- Windows: Replacement, Window Treatments
- Basement: Full,Partially Finished
- Number of fireplaces: 1
- Fireplace features: Brick, Glass Doors, Gas/Propane, Mantel(s)
Interior area
- Total structure area: 2,612
- Total interior livable area: 2,612 sqft
- Finished area above ground: 2,212
- Finished area below ground: 400
Property
Parking
- Total spaces: 6
- Parking features: Garage Faces Front, Garage Door Opener, Inside Entrance, Paved, Private, Attached, Driveway
- Attached garage spaces: 2
- Uncovered spaces: 4
Accessibility
- Accessibility features: None
Features
- Levels: Two
- Stories: 2
- Patio & porch: Patio, Roof
- Exterior features: Extensive Hardscape, Lighting
- Pool features: None
- Has view: Yes
- View description: Garden, Street
Lot
- Size: 0.26 Acres
- Dimensions: 0.00 x 117.00
- Features: Front Yard, Landscaped, Private, SideYard(s), Sloped, Middle Of Block
Details
- Additional structures: Above Grade, Below Grade
- Parcel number: 27000035957
- Zoning: R
- Special conditions: Standard
Construction
Type & style
- Home type: SingleFamily
- Architectural style: Colonial,Traditional
- Property subtype: Single Family Residence
Materials
- Vinyl Siding
- Foundation: Block
- Roof: Shingle
Condition
- Excellent
- New construction: No
- Year built: 1983
Utilities & green energy
- Electric: 200+ Amp Service
- Sewer: Public Sewer
- Water: Public
- Utilities for property: Cable Connected, Fiber Optic
Community & neighborhood
Location
- Region: Media
- Subdivision: Alverno Valley Frm
- Municipality: MIDDLETOWN TWP
HOA & financial
HOA
- Has HOA: Yes
- HOA fee: $226 quarterly
- Services included: Trash, Common Area Maintenance
- Association name: ALVERNO VALLEY FARMS
Other
Other facts
- Listing agreement: Exclusive Right To Sell
- Listing terms: Cash,Conventional
- Ownership: Fee Simple
- Road surface type: Paved
Price history
| Date | Event | Price |
|---|---|---|
| 9/6/2024 | Sold | $755,000+9.4%$289/sqft |
Source: | ||
| 7/8/2024 | Pending sale | $689,900$264/sqft |
Source: | ||
| 7/6/2024 | Listed for sale | $689,900$264/sqft |
Source: | ||
Public tax history
| Year | Property taxes | Tax assessment |
|---|---|---|
| 2025 | $8,709 +6.4% | $423,240 |
| 2024 | $8,183 +3.6% | $423,240 |
| 2023 | $7,895 +2.6% | $423,240 |
Find assessor info on the county website
Neighborhood: 19063
Nearby schools
GreatSchools rating
- 8/10Indian Lane El SchoolGrades: K-5Distance: 1.4 mi
- 8/10Springton Lake Middle SchoolGrades: 6-8Distance: 4.2 mi
- 9/10Penncrest High SchoolGrades: 9-12Distance: 2.6 mi
Schools provided by the listing agent
- District: Rose Tree Media
Source: Bright MLS. This data may not be complete. We recommend contacting the local school district to confirm school assignments for this home.

Get pre-qualified for a loan
At Zillow Home Loans, we can pre-qualify you in as little as 5 minutes with no impact to your credit score.An equal housing lender. NMLS #10287.
Sell for more on Zillow
Get a free Zillow Showcase℠ listing and you could sell for .
$811,500
2% more+ $16,230
With Zillow Showcase(estimated)
$827,730