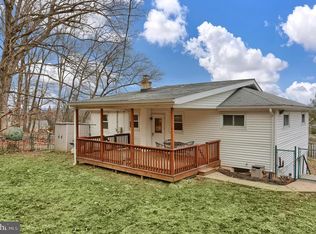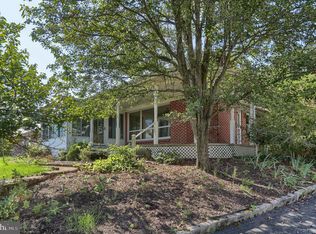Highlights • Convenient location, close to shopping and Medical Center • Large oversized garage • School bus stop in front of house • Build above road on slope of hill • Private backyard • Currently renovated, many upgrades • Freshly painted, very clean • Modern computer and entertainment networking • Upper-level office/yoga/art room • Lot of natural light and fresh air throughout • Oversized large garage and driveway • Extra storage closets/shelving on each level • Flower garden on front and back yard Beautifully remodeled and well maintained, open floor plan in a private setting in Derry Township with 4 bedrooms and 3 full baths. Recent improvements included kitchen island upgrade, new door locks, some new paint, addition of hardwood floors, and granite countertops in kitchen. Lots of natural light and storage space throughout! Large master bedroom in separate area includes two walk-in closets with build-in cedar planks and shelving. Four-piece master bath with soaking tub and skylight. Open layout kitchen with natural lighting includes dining area, stainless steel appliances, pantry with custom shelves, and a center island! Windows in kitchen and dining room have installed remote controlled electric curtains, curtains or and shades are upgraded in all rooms. Three large bedrooms on the main floor feature recently updated closets with custom-made shelving and organizers. Second floor office with large windows, skylight, build-in library, and an adjoining room for additional storage. Huge bonus room/in-law suite on the second floor waiting to be finished. Extensive networking capability with two wired networks and two hardware firewalls to protect internet safety of your office and family, enabling entertainment and data sharing throughout the house. Built-in surround sound system in a spacious family room. Finished basement includes new carpeting, two rooms with full bathroom and closet. Oversized, super long car garage (18.5 x 34 ft) is suitable for four cars, boat, ATVs or camper, it has built-in large shelving. Large driveway can accommodate up to four cars. Private yard with manicured landscaping, walk-out backyard patio, and beautiful flower gardens. Great location near Hershey Medical Center, nationally ranked schools, and walking/biking trails. Move-in ready - what are you waiting for? Two story addition and major remodeling was done in 2004, most of updates are recent. Square footage and dimensions are approximate, buyers are encouraged to verify by own measurements.
This property is off market, which means it's not currently listed for sale or rent on Zillow. This may be different from what's available on other websites or public sources.

