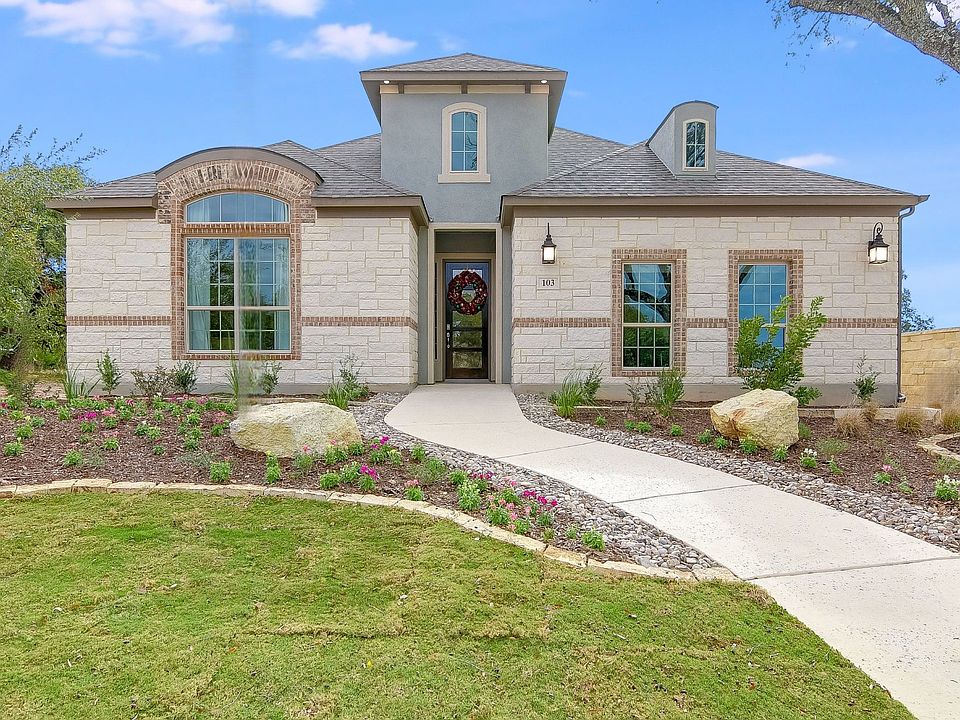Nestled in the Ranches of Creekside garden home section on a corner lot sits the beautiful Bordeaux floor plan which includes a casita and 2 bedrooms. The home has two patios, one uncovered and one covered, a gas fireplace with logs in the great room. Inside the open floor plan the ceiling heights soar from 10' to 16', each bedroom has an en suite bathroom. Features include buffet cabinet at the dining room, double ovens, chimney vent hood with 36" gas cook top, double trash bins at island, vinyl, ceramic and carpet flooring with Kentmoore full extension, soft close cabinet drawers and doors, all fixtures as well as counter-tops create a neutral organic palette, carefully selected by our Deco design team. Exterior front elevation has rock/stucco combination with remaining 3-sides all stucco (Elevation C). You'll love the quick access to Highway 26 and a short drive to downtown Boerne, HEB and I-10 within minutes.
New construction
$599,299
236 CINNAMON CREEK, Boerne, TX 78006
3beds
2,589sqft
Single Family Residence
Built in 2024
9,147 sqft lot
$-- Zestimate®
$231/sqft
$70/mo HOA
What's special
Two patiosOpen floor planCorner lotGas fireplace with logsEn suite bathroomDouble ovensNeutral organic palette
- 343 days
- on Zillow |
- 380 |
- 12 |
Zillow last checked: 7 hours ago
Listing updated: June 21, 2025 at 12:07am
Listed by:
Frank Sitterle TREC #435887 (210) 835-4424,
The Sitterle Homes, LTC
Source: SABOR,MLS#: 1793225
Travel times
Schedule tour
Select a date
Facts & features
Interior
Bedrooms & bathrooms
- Bedrooms: 3
- Bathrooms: 4
- Full bathrooms: 3
- 1/2 bathrooms: 1
Primary bedroom
- Features: Walk-In Closet(s), Ceiling Fan(s), Full Bath
- Area: 196
- Dimensions: 14 x 14
Bedroom 2
- Area: 132
- Dimensions: 12 x 11
Bedroom 3
- Area: 192
- Dimensions: 16 x 12
Primary bathroom
- Features: Shower Only, Separate Vanity, Double Vanity
- Area: 169
- Dimensions: 13 x 13
Dining room
- Area: 195
- Dimensions: 15 x 13
Family room
- Area: 357
- Dimensions: 21 x 17
Kitchen
- Area: 208
- Dimensions: 16 x 13
Office
- Area: 180
- Dimensions: 15 x 12
Heating
- Central, 1 Unit, Natural Gas
Cooling
- 16+ SEER AC, Ceiling Fan(s), Central Air
Appliances
- Included: Cooktop, Built-In Oven, Self Cleaning Oven, Microwave, Gas Cooktop, Disposal, Dishwasher, Plumbed For Ice Maker, Gas Water Heater, Plumb for Water Softener, Double Oven, ENERGY STAR Qualified Appliances
- Laundry: Laundry Room, Washer Hookup, Dryer Connection
Features
- One Living Area, Separate Dining Room, Two Eating Areas, Kitchen Island, Breakfast Bar, Pantry, Study/Library, Utility Room Inside, 1st Floor Lvl/No Steps, High Ceilings, Open Floorplan, High Speed Internet, All Bedrooms Downstairs, Walk-In Closet(s), Master Downstairs, Ceiling Fan(s), Chandelier
- Flooring: Carpet, Ceramic Tile, Vinyl
- Windows: Double Pane Windows
- Has basement: No
- Attic: Pull Down Storage
- Number of fireplaces: 1
- Fireplace features: One, Family Room, Gas Logs Included, Gas
Interior area
- Total structure area: 2,589
- Total interior livable area: 2,589 sqft
Property
Parking
- Total spaces: 3
- Parking features: Three Car Garage, Attached, Tandem, Garage Door Opener
- Attached garage spaces: 3
Accessibility
- Accessibility features: Accessible Entrance, Accessible Hallway(s), Accessible Doors, First Floor Bath, First Floor Bedroom
Features
- Levels: One
- Stories: 1
- Patio & porch: Covered
- Exterior features: Sprinkler System, Rain Gutters
- Pool features: None, Community
Lot
- Size: 9,147 sqft
- Dimensions: 53'X114'69'X114'
- Features: Zero Lot Line, Level, Curbs, Street Gutters, Sidewalks, Streetlights
Construction
Type & style
- Home type: SingleFamily
- Architectural style: Traditional
- Property subtype: Single Family Residence
Materials
- 4 Sides Masonry, Stucco, Radiant Barrier
- Foundation: Slab
- Roof: Composition
Condition
- Under Construction,New Construction
- New construction: Yes
- Year built: 2024
Details
- Builder name: SITTERLE HOMES
Utilities & green energy
- Electric: PEC ENERGY
- Gas: BOERNE
- Sewer: BOERNE, Sewer System
- Water: BOERNE, Water System
- Utilities for property: Cable Available, Private Garbage Service
Green energy
- Energy efficient items: Variable Speed HVAC
- Indoor air quality: Contaminant Control
- Water conservation: Low Flow Commode, Rain/Freeze Sensors
Community & HOA
Community
- Features: Clubhouse, Playground, Jogging Trails, Sports Court, Cluster Mail Box
- Security: Smoke Detector(s), Security System Owned, Prewired, Controlled Access
- Subdivision: Ranches at Creekside
HOA
- Has HOA: Yes
- HOA fee: $210 quarterly
- HOA name: FIRST SERVICE RESIDENTIAL
Location
- Region: Boerne
Financial & listing details
- Price per square foot: $231/sqft
- Annual tax amount: $1
- Price range: $599.3K - $599.3K
- Date on market: 7/16/2024
- Listing terms: Conventional,FHA,VA Loan,Buydown,TX Vet,Cash
- Road surface type: Paved, Asphalt
About the community
Discover the small town charm of the Ranches at Creekside, a cozy lock & leave community that inspires a laid-back lifestyle nestled along Highway 46. Here in this quiet enclave, you can enjoy panoramic views of stunning grand oaks that make you forget you're just a short commute to San Antonio with convenient access to IH10 or 281. Ranches at Creekside is the ultimate lock & leave experience offering the convenience of a low maintenance lifestyle ideal for busy working professionals or those simply looking to downsize.
Source: Sitterle Homes

