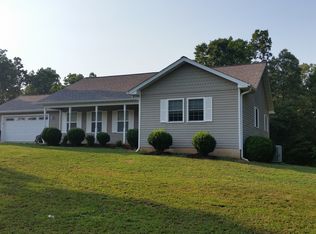Move - in ready house on 6 + acres with 3 Bd/3Ba, very well maintained. Hardwood and ceramic floors on the main level. Master suite has a walk-in closet and full bath. Lower level has a bedroom, bath, safe room and walk out. Owner will divide lots.
This property is off market, which means it's not currently listed for sale or rent on Zillow. This may be different from what's available on other websites or public sources.

