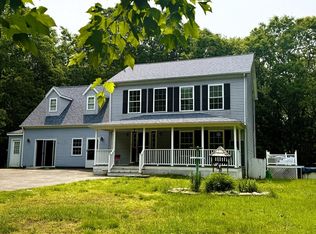Spacious Contemporary Raised Ranch Nicely Located on Private 7 Acre Country Lot. Home Offers Maintenance Free Stucco & Brick Exterior, 2 Car Garage, Rooftop Deck, Tile & Hardwood Floors Throughout, Stainless Steel Appliances, Central Vac, Central AC, Open Concept, & Irrigation System. Main Level: Living Room, Dining Room, & Fully Applianced Kitchen with Vaulted Ceilings, Access to Rooftop Deck, Master Bedroom, Modern Bath, 2 Additional Bedrooms. Lower Level: Family Room w/Access to Garage, Laundry & Utility Room, 2nd Full Bath, Home Office, Game Room, Bonus Room & Kitchenette.
This property is off market, which means it's not currently listed for sale or rent on Zillow. This may be different from what's available on other websites or public sources.

