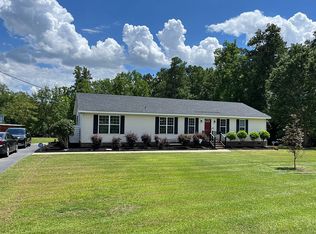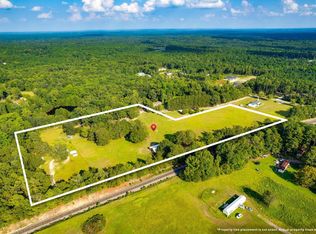Situated on a very private 1.76 acre lot, this 2011 build has all of the bells and whistles! Tons of custom kitchen cabinetry, with solid surface countertops, newer appliances, upgraded carpet, tile, tray ceilings, ceiling fans. Spilt floor plans! Spacious master suite with dual vanities and enormous closet. Do not miss this one! No HOA!
This property is off market, which means it's not currently listed for sale or rent on Zillow. This may be different from what's available on other websites or public sources.

