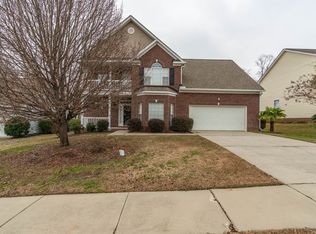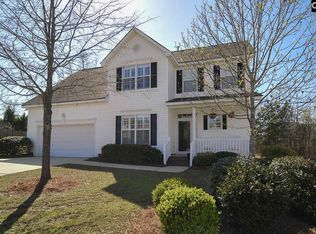Sold for $310,000 on 07/20/23
$310,000
236 Cabin Dr, Irmo, SC 29063
4beds
2,328sqft
SingleFamily
Built in 2006
9,407 Square Feet Lot
$319,500 Zestimate®
$133/sqft
$2,327 Estimated rent
Home value
$319,500
$304,000 - $335,000
$2,327/mo
Zestimate® history
Loading...
Owner options
Explore your selling options
What's special
This lovely maintenance-free Milford Park home is situated on a beautifully landscaped lot. It has all of the features you're looking for. This home has hardwoods, new carpet, and tile throughout. The front entrance gives way to a formal living room and dining room. The dining room with beautifully updated moldings and soaring ceilings is perfect for dinner parties with friends or quiet meals at home. The well-appointed and open kitchen has a new stone backsplash, and 5-burner gas range. Just off the kitchen is a bright and sunny den with a natural gas fire place and beautiful hearth and mantle. Upstairs is the well-appointed owner's suite with walk-in closet and private spa-like bath with separate tub and shower. Down the hall are 2 large bedrooms with a jack and jill bath. At the end of the hallway is a fantastic finished room over the garage (FROG) with walk in closet perfect as a 4th bedroom or great a second den, playroom, or movie room. All this and a deck overlooking a private and fully-landscaped back yard. This well-maintained home is sure to make you smile. It's close to all of the shopping and convenience of Harbison and Columbiana, and yet far enough away to feel private. Call us now to schedule your private showing today.
Facts & features
Interior
Bedrooms & bathrooms
- Bedrooms: 4
- Bathrooms: 3
- Full bathrooms: 2
- 1/2 bathrooms: 1
Heating
- Heat pump
Cooling
- Central
Appliances
- Included: Dishwasher, Microwave, Refrigerator
- Laundry: Closet, Heated Space, Electric, Gas
Features
- Flooring: Tile, Hardwood
- Has fireplace: Yes
Interior area
- Total interior livable area: 2,328 sqft
Property
Parking
- Parking features: Garage - Attached
Features
- Exterior features: Other
Lot
- Size: 9,407 sqft
Details
- Parcel number: 033030413
Construction
Type & style
- Home type: SingleFamily
Materials
- Roof: Composition
Condition
- Year built: 2006
Utilities & green energy
- Sewer: Public
Community & neighborhood
Location
- Region: Irmo
HOA & financial
HOA
- Has HOA: Yes
- HOA fee: $41 monthly
Other
Other facts
- Class: RESIDENTIAL
- Assoc Fee Includes: Common Area Maintenance, Green Areas, Street Light Maintenance, Sidewalk Maintenance, Playground
- Equipment: Disposal, Icemaker, Stove Exhaust Vented Exte
- Heating: Central
- Master Bedroom: Double Vanity, Separate Shower, Closet-Walk in, Bath-Private, Tub-Garden, Ceiling Fan, Closet-Private, Separate Water Closet
- Road Type: Paved
- Sewer: Public
- Style: Traditional
- Water: Public
- Levels: Living Room: Main
- Levels: Family Room: Main
- Levels: Kitchen: Main
- Levels: Master Bedroom: Second
- Levels: Bedroom 2: Second
- Levels: Bedroom 3: Second
- Assn Fee Per: Yearly
- Levels: Bedroom 4: Second
- Garage Level: Main
- State: SC
- Status Category: Pending
- Kitchen: Cabinets-Natural
- Laundry: Closet, Heated Space, Electric, Gas
- Living Room: Fireplace, Ceiling Fan
- Formal Dining Room: Molding, Ceilings-High (over 9 Ft)
- Exterior Finish: Vinyl
- Formal Living Room: Ceilings-High (over 9 Ft)
- Fireplace: Gas Log-Natural
- New/Resale: Resale
- Floors: Carpet, Hardwood, Tile
- Foundation: Slab
- Levels: Washer Dryer: Second
- Power On: Yes
- Range: Free-standing, Gas, Self Clean
- Sale/Rent: For Sale
- Property Disclosure?: Yes
Price history
| Date | Event | Price |
|---|---|---|
| 7/20/2023 | Sold | $310,000-1.6%$133/sqft |
Source: Public Record | ||
| 6/27/2023 | Pending sale | $314,900$135/sqft |
Source: | ||
| 6/12/2023 | Contingent | $314,900$135/sqft |
Source: | ||
| 5/25/2023 | Listed for sale | $314,900+65.7%$135/sqft |
Source: | ||
| 8/3/2017 | Sold | $190,000-5%$82/sqft |
Source: Public Record | ||
Public tax history
| Year | Property taxes | Tax assessment |
|---|---|---|
| 2022 | $1,705 -0.7% | $7,970 |
| 2021 | $1,717 -4.3% | $7,970 |
| 2020 | $1,794 +1% | $7,970 |
Find assessor info on the county website
Neighborhood: 29063
Nearby schools
GreatSchools rating
- 6/10Ballentine Elementary SchoolGrades: K-5Distance: 0.3 mi
- 7/10Dutch Fork Middle SchoolGrades: 7-8Distance: 2.3 mi
- 7/10Dutch Fork High SchoolGrades: 9-12Distance: 2.5 mi
Schools provided by the listing agent
- Elementary: Ballentine
- Middle: Dutch Fork
- High: Dutch Fork
- District: Lexington/Richland Five
Source: The MLS. This data may not be complete. We recommend contacting the local school district to confirm school assignments for this home.
Get a cash offer in 3 minutes
Find out how much your home could sell for in as little as 3 minutes with a no-obligation cash offer.
Estimated market value
$319,500
Get a cash offer in 3 minutes
Find out how much your home could sell for in as little as 3 minutes with a no-obligation cash offer.
Estimated market value
$319,500

