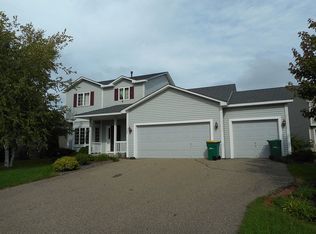Closed
$460,000
236 Butternut Cir, Carver, MN 55315
4beds
3,154sqft
Single Family Residence
Built in 2001
10,454.4 Square Feet Lot
$469,800 Zestimate®
$146/sqft
$3,008 Estimated rent
Home value
$469,800
$442,000 - $498,000
$3,008/mo
Zestimate® history
Loading...
Owner options
Explore your selling options
What's special
Don’t miss this gem of a home! Enjoy views for miles from your gorgeous deck, a stunning updated kitchen with newly-enameled cabinetry, stainless steel appliances, amazing outdoor pergola space overlooking expansive westward views with no neighbors out the back (see photos!), and lawn-level patio for endless entertaining options. Updates include new roof in 2016, new air conditioner in 2022, new furnace motor in 2019, new kitchen counters, new main level flooring, new deck in 2017, and the list goes on and on. Four spacious bedrooms up, including an oversized primary suite large enough to host a home office space and exercise space. Bright and sunny walkout lower level (which could easily add another 1100sf, if finished). Perfectly sited at the end of a cul-de-sac, with an easy walk to schools, parks, and trails, and totally move in ready.
Zillow last checked: 8 hours ago
Listing updated: November 04, 2025 at 11:41pm
Listed by:
Cassie L Frick 612-237-4460,
Edina Realty, Inc.
Bought with:
Emily S Van Loon
Keller Williams Classic Rlty NW
Source: NorthstarMLS as distributed by MLS GRID,MLS#: 6601113
Facts & features
Interior
Bedrooms & bathrooms
- Bedrooms: 4
- Bathrooms: 3
- Full bathrooms: 2
- 1/2 bathrooms: 1
Bedroom 1
- Level: Upper
- Area: 364 Square Feet
- Dimensions: 26x14
Bedroom 2
- Level: Upper
- Area: 132 Square Feet
- Dimensions: 12x11
Bedroom 3
- Level: Upper
- Area: 130 Square Feet
- Dimensions: 13x10
Bedroom 4
- Level: Upper
- Area: 110 Square Feet
- Dimensions: 11x10
Deck
- Level: Main
- Area: 336 Square Feet
- Dimensions: 24x14
Dining room
- Level: Main
- Area: 110 Square Feet
- Dimensions: 11x10
Family room
- Level: Main
- Area: 238 Square Feet
- Dimensions: 17x14
Kitchen
- Level: Main
- Area: 255 Square Feet
- Dimensions: 17x15
Laundry
- Level: Main
- Area: 56 Square Feet
- Dimensions: 8x7
Living room
- Level: Main
- Area: 208 Square Feet
- Dimensions: 16x13
Patio
- Level: Lower
- Area: 252 Square Feet
- Dimensions: 18x14
Heating
- Forced Air
Cooling
- Central Air
Appliances
- Included: Dishwasher, Disposal, Dryer, Gas Water Heater, Microwave, Range, Refrigerator, Stainless Steel Appliance(s), Washer, Water Softener Owned
Features
- Basement: Daylight,Drain Tiled,Egress Window(s),Sump Pump,Unfinished,Walk-Out Access
- Number of fireplaces: 1
- Fireplace features: Family Room, Gas
Interior area
- Total structure area: 3,154
- Total interior livable area: 3,154 sqft
- Finished area above ground: 2,144
- Finished area below ground: 0
Property
Parking
- Total spaces: 3
- Parking features: Attached, Asphalt, Garage Door Opener
- Attached garage spaces: 3
- Has uncovered spaces: Yes
- Details: Garage Dimensions (30x21)
Accessibility
- Accessibility features: None
Features
- Levels: Two
- Stories: 2
- Patio & porch: Covered, Deck, Patio
- Pool features: None
- Fencing: None
Lot
- Size: 10,454 sqft
- Dimensions: 19 x 25 x 25 x 5 x 151 x 84 x 145
- Features: Many Trees
Details
- Foundation area: 1010
- Parcel number: 200860490
- Zoning description: Residential-Single Family
Construction
Type & style
- Home type: SingleFamily
- Property subtype: Single Family Residence
Materials
- Brick/Stone, Vinyl Siding
- Roof: Age 8 Years or Less,Pitched
Condition
- Age of Property: 24
- New construction: No
- Year built: 2001
Utilities & green energy
- Electric: Circuit Breakers
- Gas: Natural Gas
- Sewer: City Sewer/Connected
- Water: City Water/Connected
Community & neighborhood
Location
- Region: Carver
- Subdivision: Carver Creek
HOA & financial
HOA
- Has HOA: No
Other
Other facts
- Road surface type: Paved
Price history
| Date | Event | Price |
|---|---|---|
| 11/1/2024 | Sold | $460,000$146/sqft |
Source: | ||
| 11/1/2024 | Pending sale | $460,000$146/sqft |
Source: | ||
| 9/27/2024 | Price change | $460,000-4%$146/sqft |
Source: | ||
| 9/11/2024 | Listed for sale | $479,000$152/sqft |
Source: | ||
| 9/3/2024 | Listing removed | $479,000$152/sqft |
Source: | ||
Public tax history
| Year | Property taxes | Tax assessment |
|---|---|---|
| 2024 | $4,594 +2.2% | $394,300 +2.4% |
| 2023 | $4,496 +4% | $385,200 |
| 2022 | $4,322 +7.7% | $385,200 +22.4% |
Find assessor info on the county website
Neighborhood: 55315
Nearby schools
GreatSchools rating
- 7/10Carver Elementary SchoolGrades: K-5Distance: 1.2 mi
- 9/10Chaska High SchoolGrades: 8-12Distance: 5.5 mi
- 8/10Pioneer Ridge Middle SchoolGrades: 6-8Distance: 5.7 mi
Get a cash offer in 3 minutes
Find out how much your home could sell for in as little as 3 minutes with a no-obligation cash offer.
Estimated market value
$469,800
Get a cash offer in 3 minutes
Find out how much your home could sell for in as little as 3 minutes with a no-obligation cash offer.
Estimated market value
$469,800
