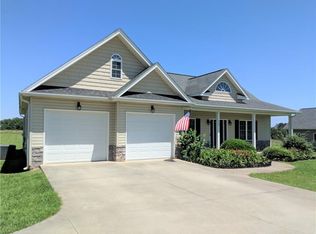This is an immaculately maintained, custom-built, modern home in a very convenient location close to Wahalla High School. Built-in 2008, this home has 3 bedrooms, 2 full baths & a very cozy, open floor plan. Oversized doorways, ramp & open floor plan make this home handicap accessible. Features include 12-foot ceilings, eye-catching hardwood floors, gas fireplace, security system & built-in shelving. The spacious master suite features a dynamic trayed ceiling, his and her walk-in closets, a separate shower, and a relaxing garden tub. A large bonus room could be a 4th bedroom or anything else you can imagine. The large, level, grassy backyard is enclosed with a brand new 6' privacy fence and would be the ideal place for a pool. Recent upgrades include new HVAC in 2018, upgraded appliances, and fresh professional paint thoughout. Large windows across the front and back provide abundant natural light. Quality building is evident in every aspect. The current owners particularly enjoy the big sky sunrises and sunsets every day. No HOA's. Handicap accessible. Utility building and floored attic storage. USDA 100% financing eligible. The listing agent is related to the seller.
This property is off market, which means it's not currently listed for sale or rent on Zillow. This may be different from what's available on other websites or public sources.

