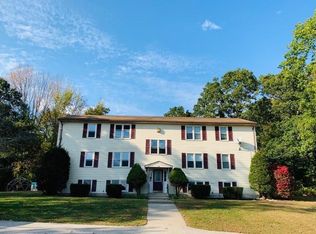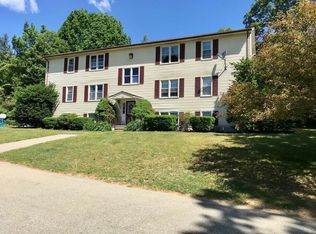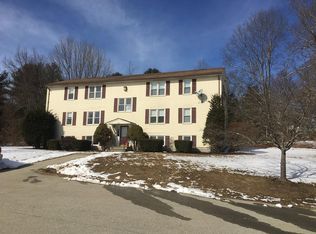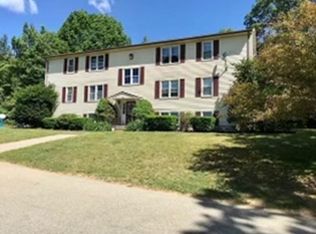OPEN HOUSE SATURDAY OCT 31st 11a-1p--Looking for condo living and a country setting? Well here is your opportunity to move into this condo unit - kitchen has been completely upgraded with new white shaker cabinets, countertops, black appliances and room for a kitchen table. Access to the deck for grilling and having your morning coffee. This unit is on the second floor so no one above you! Large living room with plenty of natural light and room for your furniture. Down the hall you have a closet that could be used as a pantry or coat closet. The bathroom has been updated and has 2 linen closets. The Master bedroom is very large and room for your king size bedroom set, if needed. The second bedroom is a good size too. This property has onsite laundry and a huge storage unit in the basement that is approximately 200 sqft. Beautiful yard with fire pit and plenty of green space. Plenty of parking for you and your visitors.
This property is off market, which means it's not currently listed for sale or rent on Zillow. This may be different from what's available on other websites or public sources.




