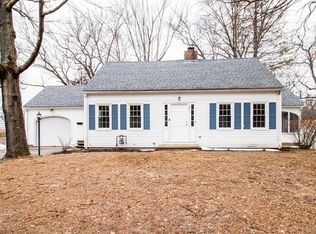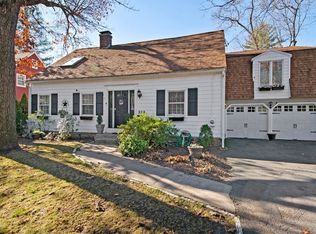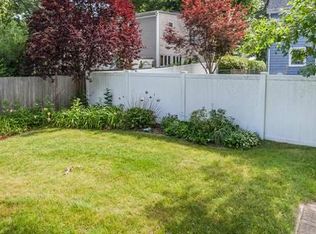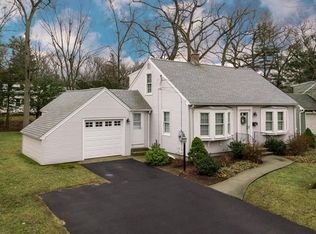Sold for $457,000
$457,000
236 Burbank Rd, Longmeadow, MA 01106
3beds
1,848sqft
Single Family Residence
Built in 1942
7,998 Square Feet Lot
$466,200 Zestimate®
$247/sqft
$2,610 Estimated rent
Home value
$466,200
$420,000 - $517,000
$2,610/mo
Zestimate® history
Loading...
Owner options
Explore your selling options
What's special
NOW THIS IS A home that checks all the boxes in a location that puts you close to everything—top-rated schools, parks, and shopping, minutes from your front door! This classic 3-bedroom, 1.5-bath home is full of charm + character. Inside find the gleaming wood floors throughout and a warm, welcoming living room with a fireplace-perfect for cozy nights in. Exit out to your Sun room, extending your living space, offering a private spot to unwind or entertain. The formal dining room features beautiful built-in cabinets, and the efficient kitchen is ready for your culinary creations. Upstairs, the spacious main bedroom impresses with multiple storage closets and a cozy bonus nook for a home office, reading corner, or creative space. Full bath features classic black and white tile, adding timeless elegance. MORE features include an updated furnace and central A/C, a whole-house fan + a fenced backyard! Sweet front porch and 1 car attached garage complete this home package! BOOK NOW!
Zillow last checked: 8 hours ago
Listing updated: May 30, 2025 at 12:00pm
Listed by:
Carrie A. Blair 413-210-6465,
Keller Williams Realty 413-585-0022
Bought with:
Charles Davignon
Charles J Davignon Real Estate Agency
Source: MLS PIN,MLS#: 73360869
Facts & features
Interior
Bedrooms & bathrooms
- Bedrooms: 3
- Bathrooms: 2
- Full bathrooms: 1
- 1/2 bathrooms: 1
Primary bedroom
- Features: Ceiling Fan(s), Walk-In Closet(s), Closet, Flooring - Wood
- Level: Second
Bedroom 2
- Features: Closet, Flooring - Wood
- Level: Second
Bedroom 3
- Features: Closet, Flooring - Wood
- Level: Second
Primary bathroom
- Features: No
Bathroom 1
- Features: Bathroom - Half, Flooring - Vinyl
- Level: First
Bathroom 2
- Features: Bathroom - Full, Bathroom - Tiled With Tub & Shower, Flooring - Stone/Ceramic Tile
- Level: Second
Dining room
- Features: Closet/Cabinets - Custom Built, Flooring - Wood
- Level: Main,First
Kitchen
- Features: Flooring - Vinyl, Exterior Access
- Level: Main,First
Living room
- Features: Closet/Cabinets - Custom Built, Flooring - Wood
- Level: Main,First
Heating
- Forced Air, Natural Gas, ENERGY STAR Qualified Equipment
Cooling
- Central Air, ENERGY STAR Qualified Equipment, Whole House Fan
Appliances
- Included: Gas Water Heater, Water Heater, Range, Dishwasher, Disposal, Microwave, Refrigerator, Washer, Dryer
- Laundry: Electric Dryer Hookup, Washer Hookup, In Basement
Features
- Sun Room
- Flooring: Wood, Vinyl
- Doors: Storm Door(s)
- Windows: Insulated Windows
- Basement: Full
- Number of fireplaces: 1
- Fireplace features: Living Room
Interior area
- Total structure area: 1,848
- Total interior livable area: 1,848 sqft
- Finished area above ground: 1,848
Property
Parking
- Total spaces: 3
- Parking features: Attached, Garage Door Opener, Garage Faces Side, Paved Drive, Off Street, Paved
- Attached garage spaces: 1
- Uncovered spaces: 2
Features
- Patio & porch: Porch, Patio, Enclosed
- Exterior features: Porch, Patio, Patio - Enclosed, Rain Gutters, Storage, Fenced Yard
- Fencing: Fenced
Lot
- Size: 7,998 sqft
- Features: Cleared, Level
Details
- Parcel number: M:0117 B:0063 L:0048,2543018
- Zoning: RA1
Construction
Type & style
- Home type: SingleFamily
- Architectural style: Other (See Remarks)
- Property subtype: Single Family Residence
Materials
- Frame
- Foundation: Block
- Roof: Shingle
Condition
- Year built: 1942
Utilities & green energy
- Electric: 200+ Amp Service
- Sewer: Public Sewer
- Water: Public
- Utilities for property: for Gas Range, for Electric Dryer, Washer Hookup
Community & neighborhood
Community
- Community features: Shopping, Pool, Tennis Court(s), Park, Walk/Jog Trails, Golf, Highway Access, House of Worship, Private School, Public School
Location
- Region: Longmeadow
Other
Other facts
- Road surface type: Paved
Price history
| Date | Event | Price |
|---|---|---|
| 5/30/2025 | Sold | $457,000+11.5%$247/sqft |
Source: MLS PIN #73360869 Report a problem | ||
| 4/23/2025 | Contingent | $410,000$222/sqft |
Source: MLS PIN #73360869 Report a problem | ||
| 4/17/2025 | Listed for sale | $410,000+147%$222/sqft |
Source: MLS PIN #73360869 Report a problem | ||
| 4/30/1998 | Sold | $166,000$90/sqft |
Source: Public Record Report a problem | ||
Public tax history
| Year | Property taxes | Tax assessment |
|---|---|---|
| 2025 | $7,424 +2.1% | $351,500 |
| 2024 | $7,269 +6.8% | $351,500 +18.4% |
| 2023 | $6,807 -0.4% | $297,000 +7.1% |
Find assessor info on the county website
Neighborhood: 01106
Nearby schools
GreatSchools rating
- 8/10Blueberry Hill Elementary SchoolGrades: K-5Distance: 0.3 mi
- 6/10Williams Middle SchoolGrades: 6-8Distance: 0.4 mi
- 9/10Longmeadow High SchoolGrades: 9-12Distance: 0.4 mi
Get pre-qualified for a loan
At Zillow Home Loans, we can pre-qualify you in as little as 5 minutes with no impact to your credit score.An equal housing lender. NMLS #10287.
Sell for more on Zillow
Get a Zillow Showcase℠ listing at no additional cost and you could sell for .
$466,200
2% more+$9,324
With Zillow Showcase(estimated)$475,524



