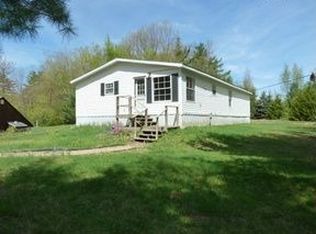What a house! This property sits high on Buckley Rd on 3.9 acres of property to explore! There is a nice level yard to play in, and a lightly wooded hill to a tranquil brook. New Vinyl Siding 2017. Heating System & Central AC was installed 2019. New windows, floors, kitchen, & paint in 2020! The interior has 3 levels of finished sq footage! The SouthEast side of the property has what feels like a wall of windows. Tucked among them is a large granite countertop added for built-in workspace. The 3 panel slider, to 256 sq foot deck that runs the length of the house truly brings the outdoors in. The kitchen has tall white cabinets, gas cooking, 4+ person island with granite countertop, and brand new appliances. Lifeproof Vinyl Flooring. Wood burning stove in the living area with stone hearth. First floor also holds 2 bedrooms and a full bath. Beautiful Exposed Beams catch your eyes as you head upstairs. The loft style master suite will impress you! There is a large 3/4 bath, that has so much potential. And a walk-in closet with laundry. Heading downstairs you'll find additional finished space. A lower level entrance into mudroom, additional room with closet. There is also a large rec room with huge closet in the lowest level. This room has a slider out onto the driveway (paved 2015). Property is wired for generator.
This property is off market, which means it's not currently listed for sale or rent on Zillow. This may be different from what's available on other websites or public sources.

