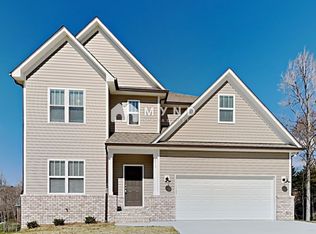Closed
$402,000
236 Brook Ave SE, Concord, NC 28025
3beds
2,597sqft
Single Family Residence
Built in 1996
0.45 Acres Lot
$459,500 Zestimate®
$155/sqft
$2,597 Estimated rent
Home value
$459,500
$437,000 - $482,000
$2,597/mo
Zestimate® history
Loading...
Owner options
Explore your selling options
What's special
PLEASE NOTE....This is a judicial sale. There is a 10 day upset bid in place. Current offer is $402,00 . Home being sold "as is". The buyer's agent must confirm all information. Neither court nor the listing agent is responsible for any information provided. Very nice home, with a long covered front porch. Privacy is located at end of the street. Mosiac artwork throughout the home. Walk-in tub/shower in one of the bathrooms, irrigation system, well, large backyard. Large deck with awning. Beautiful plentiful kitchen cabinets and countertops updated. Large laundry room off kitchen. Large den or family room with fireplace. Open floorplan...split bedrooms. Large bonus room upstairs that could be another bedroom. Wide door openings for handicap accessibility. Great location, very convenient to schools, shopping, hospitals, restaurants, etc. The selling agent must use the attached contract provided by the court. There are no disclosures for this home.
Zillow last checked: 8 hours ago
Listing updated: April 23, 2023 at 11:06am
Listing Provided by:
Dovie Goodnight doviegood@aol.com,
Southern Homes of the Carolinas, Inc
Bought with:
Nicole Henriksen
RE/MAX Executive
Source: Canopy MLS as distributed by MLS GRID,MLS#: 4000832
Facts & features
Interior
Bedrooms & bathrooms
- Bedrooms: 3
- Bathrooms: 3
- Full bathrooms: 2
- 1/2 bathrooms: 1
- Main level bedrooms: 3
Primary bedroom
- Level: Main
Heating
- Other
Cooling
- Other
Appliances
- Included: Dishwasher, Disposal, Electric Cooktop, Gas Water Heater, Microwave, Plumbed For Ice Maker, Self Cleaning Oven
- Laundry: Electric Dryer Hookup, Inside, Laundry Room, Main Level
Features
- Breakfast Bar, Soaking Tub, Kitchen Island, Open Floorplan, Walk-In Closet(s)
- Flooring: Carpet, Marble, Tile
- Has basement: No
- Fireplace features: Family Room, Gas Log
Interior area
- Total structure area: 2,597
- Total interior livable area: 2,597 sqft
- Finished area above ground: 2,597
- Finished area below ground: 0
Property
Parking
- Parking features: Driveway, Attached Garage, Garage Door Opener, Garage Faces Side, Parking Space(s)
- Has attached garage: Yes
- Has uncovered spaces: Yes
- Details: Wide driveway. Can park multiple cars.
Accessibility
- Accessibility features: Two or More Access Exits
Features
- Levels: One and One Half
- Stories: 1
- Patio & porch: Awning(s), Deck, Front Porch
- Exterior features: In-Ground Irrigation
Lot
- Size: 0.45 Acres
- Dimensions: 129 x 152 x 128 x 148
- Features: Wooded
Details
- Parcel number: 5630550952
- Zoning: RM-1
- Special conditions: Estate,Third Party Approval
- Other equipment: Generator
Construction
Type & style
- Home type: SingleFamily
- Property subtype: Single Family Residence
Materials
- Brick Full
- Foundation: Crawl Space
- Roof: Asbestos Shingle
Condition
- New construction: No
- Year built: 1996
Utilities & green energy
- Sewer: Public Sewer
- Water: City
Community & neighborhood
Security
- Security features: Security System, Smoke Detector(s)
Location
- Region: Concord
- Subdivision: Winecoff Hills
Other
Other facts
- Listing terms: Cash,Conventional
- Road surface type: Concrete, Paved
Price history
| Date | Event | Price |
|---|---|---|
| 4/21/2023 | Sold | $402,000+3.1%$155/sqft |
Source: | ||
| 2/28/2023 | Price change | $389,900-7.1%$150/sqft |
Source: | ||
| 2/9/2023 | Listed for sale | $419,900+76.8%$162/sqft |
Source: | ||
| 9/12/2002 | Sold | $237,500$91/sqft |
Source: Public Record | ||
Public tax history
| Year | Property taxes | Tax assessment |
|---|---|---|
| 2024 | $4,249 +37% | $426,570 +67.8% |
| 2023 | $3,102 | $254,270 |
| 2022 | $3,102 | $254,270 |
Find assessor info on the county website
Neighborhood: 28025
Nearby schools
GreatSchools rating
- 7/10W M Irvin ElementaryGrades: PK-5Distance: 1 mi
- 2/10Concord MiddleGrades: 6-8Distance: 1.3 mi
- 5/10Concord HighGrades: 9-12Distance: 2.2 mi
Get a cash offer in 3 minutes
Find out how much your home could sell for in as little as 3 minutes with a no-obligation cash offer.
Estimated market value
$459,500
Get a cash offer in 3 minutes
Find out how much your home could sell for in as little as 3 minutes with a no-obligation cash offer.
Estimated market value
$459,500

