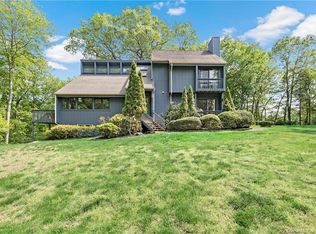Sold for $1,400,000
$1,400,000
236 Briar Brae Road, Stamford, CT 06903
5beds
5,254sqft
Single Family Residence
Built in 1953
1 Acres Lot
$1,391,300 Zestimate®
$266/sqft
$7,834 Estimated rent
Home value
$1,391,300
$1.25M - $1.54M
$7,834/mo
Zestimate® history
Loading...
Owner options
Explore your selling options
What's special
Ideal, sought-after North Stamford home with 5 bedrooms, 7(5/2) baths and 3-car garage, is move-in ready for you! A serene and private 1+acre with majestic stone outcroppings offers generous outdoor entertaining decks, patio and yard. Two primary bedroom suites, multiple/versatile work spaces, well-designed kitchen with high-end appliances and recently refinished hardwood floors & fresh paint throughout. Excellent schools and grocery/dining options are all within an 8-15 minute drive. Home was expanded and redesigned by a builder/owner in 2004/5 creating comfortable, functional, contemporary living throughout. Must-see quality!
Zillow last checked: 9 hours ago
Listing updated: October 23, 2025 at 07:20pm
Listed by:
Leigh Finley 203-820-1867,
Houlihan Lawrence 203-655-8238
Bought with:
Leigh Finley, RES.0762856
Houlihan Lawrence
Source: Smart MLS,MLS#: 24116893
Facts & features
Interior
Bedrooms & bathrooms
- Bedrooms: 5
- Bathrooms: 7
- Full bathrooms: 5
- 1/2 bathrooms: 2
Primary bedroom
- Features: Balcony/Deck, Full Bath, Sliders, Walk-In Closet(s), Hardwood Floor
- Level: Upper
- Area: 483 Square Feet
- Dimensions: 21 x 23
Primary bedroom
- Features: Balcony/Deck, Full Bath, Sliders, Hardwood Floor
- Level: Upper
- Area: 342 Square Feet
- Dimensions: 18 x 19
Bedroom
- Features: Ceiling Fan(s), Full Bath, Hardwood Floor
- Level: Upper
- Area: 154 Square Feet
- Dimensions: 11 x 14
Bedroom
- Features: Hardwood Floor
- Level: Upper
- Area: 154 Square Feet
- Dimensions: 11 x 14
Bedroom
- Features: Bay/Bow Window, Skylight, Vaulted Ceiling(s), Half Bath, Hardwood Floor
- Level: Upper
- Area: 360 Square Feet
- Dimensions: 18 x 20
Dining room
- Features: Bay/Bow Window, Fireplace, Hardwood Floor
- Level: Main
- Area: 300 Square Feet
- Dimensions: 15 x 20
Kitchen
- Features: Remodeled, Breakfast Bar, Built-in Features, Wet Bar, Kitchen Island, Tile Floor
- Level: Main
- Area: 242.64 Square Feet
- Dimensions: 10.11 x 24
Living room
- Features: Bay/Bow Window, Combination Liv/Din Rm, Fireplace, Hardwood Floor
- Level: Main
- Area: 420 Square Feet
- Dimensions: 17.5 x 24
Office
- Features: Hardwood Floor
- Level: Upper
- Area: 70.8 Square Feet
- Dimensions: 5.9 x 12
Other
- Features: Tile Floor
- Level: Lower
- Area: 110 Square Feet
- Dimensions: 10 x 11
Rec play room
- Features: Hardwood Floor
- Level: Upper
- Area: 180 Square Feet
- Dimensions: 9 x 20
Rec play room
- Features: Sliders, Tile Floor
- Level: Lower
- Area: 374 Square Feet
- Dimensions: 17 x 22
Heating
- Forced Air, Oil
Cooling
- Central Air
Appliances
- Included: Gas Range, Oven/Range, Microwave, Range Hood, Refrigerator, Dishwasher, Washer, Dryer, Wine Cooler, Water Heater
- Laundry: Upper Level, Mud Room
Features
- Open Floorplan, Entrance Foyer
- Basement: Partial
- Attic: Storage,Floored,Pull Down Stairs
- Number of fireplaces: 1
Interior area
- Total structure area: 5,254
- Total interior livable area: 5,254 sqft
- Finished area above ground: 5,254
Property
Parking
- Total spaces: 3
- Parking features: Attached, Garage Door Opener
- Attached garage spaces: 3
Features
- Levels: Multi/Split
- Patio & porch: Deck, Patio
- Exterior features: Balcony, Breezeway
- Waterfront features: Beach Access
Lot
- Size: 1 Acres
- Features: Secluded, Few Trees, Rocky, Sloped, Open Lot
Details
- Parcel number: 326926
- Zoning: RA1
Construction
Type & style
- Home type: SingleFamily
- Architectural style: Contemporary,Split Level
- Property subtype: Single Family Residence
Materials
- Clapboard
- Foundation: Block
- Roof: Asphalt
Condition
- New construction: No
- Year built: 1953
Utilities & green energy
- Sewer: Septic Tank
- Water: Public
Community & neighborhood
Location
- Region: Stamford
- Subdivision: North Stamford
Price history
| Date | Event | Price |
|---|---|---|
| 10/23/2025 | Sold | $1,400,000+0.4%$266/sqft |
Source: | ||
| 10/13/2025 | Pending sale | $1,395,000$266/sqft |
Source: | ||
| 9/4/2025 | Listed for sale | $1,395,000+5.8%$266/sqft |
Source: | ||
| 1/9/2025 | Sold | $1,319,000+10%$251/sqft |
Source: | ||
| 12/7/2024 | Pending sale | $1,199,000$228/sqft |
Source: | ||
Public tax history
| Year | Property taxes | Tax assessment |
|---|---|---|
| 2025 | $19,737 +2.6% | $844,920 |
| 2024 | $19,230 -7% | $844,920 |
| 2023 | $20,667 +4.5% | $844,920 +12.5% |
Find assessor info on the county website
Neighborhood: North Stamford
Nearby schools
GreatSchools rating
- 5/10Northeast SchoolGrades: K-5Distance: 2.5 mi
- 3/10Turn Of River SchoolGrades: 6-8Distance: 4.2 mi
- 3/10Westhill High SchoolGrades: 9-12Distance: 4.4 mi
Schools provided by the listing agent
- Elementary: Northeast
- Middle: Turn of River
- High: Westhill
Source: Smart MLS. This data may not be complete. We recommend contacting the local school district to confirm school assignments for this home.
Get pre-qualified for a loan
At Zillow Home Loans, we can pre-qualify you in as little as 5 minutes with no impact to your credit score.An equal housing lender. NMLS #10287.
Sell with ease on Zillow
Get a Zillow Showcase℠ listing at no additional cost and you could sell for —faster.
$1,391,300
2% more+$27,826
With Zillow Showcase(estimated)$1,419,126
