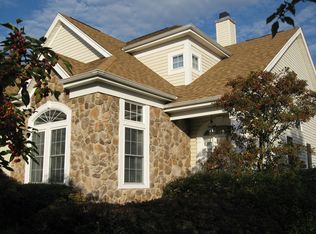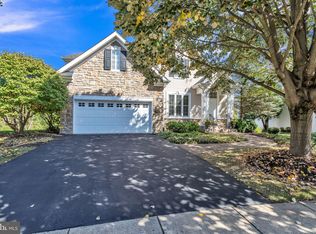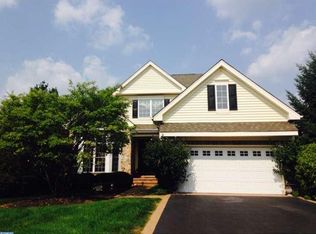Sold for $820,000 on 08/01/24
$820,000
236 Bobwhite Rd, New Hope, PA 18938
2beds
3,462sqft
Single Family Residence
Built in 2001
7,840.8 Square Feet Lot
$855,500 Zestimate®
$237/sqft
$4,491 Estimated rent
Home value
$855,500
$796,000 - $924,000
$4,491/mo
Zestimate® history
Loading...
Owner options
Explore your selling options
What's special
Welcome to 236 Bobwhite Road, the highly sought after community at Fox Run Preserve, a 55+ community, located in New Hope. This beautiful home features two bedrooms, two full baths and two half baths. As you enter this home, you will notice the beautiful wood floors, nice size formal living room, formal dining room with chair rail. As you walk down the hall, you will find a large eat-in kitchen with plenty of cabinets. Located just off the kitchen is a large den with a gas fireplace serviced in 2023, and sliding glass door leading to a second-floor deck. The large master suite is situated on the main floor and comes with a nice size main bedroom with a tray ceiling and a very large walk-in closet. The master bathroom has two separate vanities, large soaking tub and separate shower. The second bedroom is located on the upper level and has its own nice size bathroom, a large loft area & an office space with a spilt AC unit installed in 2020. The laundry room is located on the main floor and has a new Maytag washer/dryer. Downstairs, you will find a finished basement with a large living room area, a studio/workout area and a half bathroom and plenty of extra storage. The basement has a separate heating system built into the wall, access to a walkout beautiful , provate paver patio overlooking a beautiful array of trees. The home features a two-car garage, brand-new Carrier heating/air system installed in 2023, water softener system installed in 2023, a central vacuum system, hot water heater installed in 2020, a whole house Bauer generator that was serviced in 2023. This home also has a new roof installed in 2023, new extreme gutters installed in 2023, and invisible pet fence installed in 2020 & an outside sprinkler system. This Community features a Clubhouse plus walking trails including the new Aquetong Spring Park across the street. The premiere location is close to New Hope with its restaurants and shoppes, Peddler's Village and historic Doylestown.
Zillow last checked: 8 hours ago
Listing updated: September 19, 2024 at 02:10pm
Listed by:
Jaye Steuterman 215-348-3558,
J. Carroll Molloy Realtor, LLC
Bought with:
Stefan Dahlmark, 9806722
Kurfiss Sotheby's International Realty
Source: Bright MLS,MLS#: PABU2069026
Facts & features
Interior
Bedrooms & bathrooms
- Bedrooms: 2
- Bathrooms: 4
- Full bathrooms: 2
- 1/2 bathrooms: 2
- Main level bathrooms: 2
- Main level bedrooms: 1
Basement
- Area: 1520
Heating
- Forced Air, Natural Gas
Cooling
- Central Air, Electric
Appliances
- Included: Built-In Range, Self Cleaning Oven, Dishwasher, Disposal, Electric Water Heater
- Laundry: Main Level, Dryer In Unit, Washer In Unit
Features
- Primary Bath(s), Kitchen Island, Central Vacuum, Ceiling Fan(s), Chair Railings, Crown Molding, Dining Area, Entry Level Bedroom, Family Room Off Kitchen, Formal/Separate Dining Room, Pantry, Soaking Tub, Studio, Walk-In Closet(s), Cathedral Ceiling(s), 9'+ Ceilings
- Flooring: Wood, Carpet, Tile/Brick
- Windows: Skylight(s)
- Basement: Full,Finished,Heated,Walk-Out Access,Windows,Workshop
- Number of fireplaces: 1
- Fireplace features: Gas/Propane
Interior area
- Total structure area: 4,010
- Total interior livable area: 3,462 sqft
- Finished area above ground: 2,490
- Finished area below ground: 972
Property
Parking
- Total spaces: 2
- Parking features: Inside Entrance, Garage Door Opener, Driveway, Attached, Other
- Attached garage spaces: 2
- Has uncovered spaces: Yes
Accessibility
- Accessibility features: None
Features
- Levels: Two
- Stories: 2
- Patio & porch: Deck, Porch
- Exterior features: Sidewalks
- Pool features: None
- Fencing: Invisible
- Has view: Yes
- View description: Trees/Woods
Lot
- Size: 7,840 sqft
- Features: Sloped, Front Yard, Rear Yard
Details
- Additional structures: Above Grade, Below Grade
- Parcel number: 41045048
- Zoning: R2
- Special conditions: Standard
Construction
Type & style
- Home type: SingleFamily
- Architectural style: Colonial
- Property subtype: Single Family Residence
Materials
- Vinyl Siding, Masonry
- Foundation: Concrete Perimeter
- Roof: Pitched,Shingle
Condition
- New construction: No
- Year built: 2001
Details
- Builder model: Purdue
- Builder name: DELUCA
Utilities & green energy
- Electric: 200+ Amp Service
- Sewer: Public Sewer
- Water: Public
- Utilities for property: Cable Connected
Community & neighborhood
Security
- Security features: Security System, Fire Sprinkler System
Senior living
- Senior community: Yes
Location
- Region: New Hope
- Subdivision: Fox Run Preserve
- Municipality: SOLEBURY TWP
HOA & financial
HOA
- Has HOA: Yes
- HOA fee: $275 monthly
- Services included: Common Area Maintenance, Maintenance Grounds, Snow Removal, Trash
- Association name: FOX RUN COMMUNITY ASSOC.
Other
Other facts
- Listing agreement: Exclusive Right To Sell
- Listing terms: Conventional,Cash
- Ownership: Fee Simple
Price history
| Date | Event | Price |
|---|---|---|
| 8/1/2024 | Sold | $820,000-1.1%$237/sqft |
Source: | ||
| 7/15/2024 | Pending sale | $829,000$239/sqft |
Source: | ||
| 7/5/2024 | Contingent | $829,000$239/sqft |
Source: | ||
| 6/16/2024 | Listed for sale | $829,000$239/sqft |
Source: | ||
| 6/7/2024 | Contingent | $829,000$239/sqft |
Source: | ||
Public tax history
| Year | Property taxes | Tax assessment |
|---|---|---|
| 2025 | $9,103 +0.7% | $53,790 |
| 2024 | $9,044 +5.4% | $53,790 |
| 2023 | $8,579 +0.7% | $53,790 |
Find assessor info on the county website
Neighborhood: 18938
Nearby schools
GreatSchools rating
- 7/10New Hope-Solebury Upper El SchoolGrades: 3-5Distance: 1.6 mi
- 8/10New Hope-Solebury Middle SchoolGrades: 6-8Distance: 1.6 mi
- 8/10New Hope-Solebury High SchoolGrades: 9-12Distance: 1.6 mi
Schools provided by the listing agent
- District: New Hope-solebury
Source: Bright MLS. This data may not be complete. We recommend contacting the local school district to confirm school assignments for this home.

Get pre-qualified for a loan
At Zillow Home Loans, we can pre-qualify you in as little as 5 minutes with no impact to your credit score.An equal housing lender. NMLS #10287.
Sell for more on Zillow
Get a free Zillow Showcase℠ listing and you could sell for .
$855,500
2% more+ $17,110
With Zillow Showcase(estimated)
$872,610

