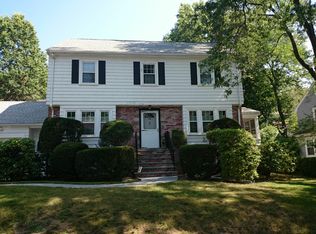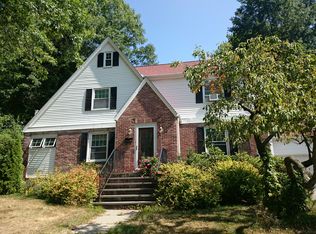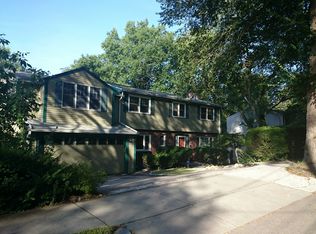Sold for $1,650,000
$1,650,000
236 Beverly Rd, Brookline, MA 02467
4beds
2,615sqft
Single Family Residence
Built in 1935
8,005 Square Feet Lot
$1,657,000 Zestimate®
$631/sqft
$6,689 Estimated rent
Home value
$1,657,000
$1.54M - $1.79M
$6,689/mo
Zestimate® history
Loading...
Owner options
Explore your selling options
What's special
Nestled on a tree-lined block in Brookline’s beloved Baker School neighborhood, this enchanting four bedroom, two and a half bath home hits a perfect balance of modern convenience and architectural charm. Combining both Tudor revival and Colonial architectural influences, this beautiful property offers a wonderful layout for entertaining, including a formal living room with fireplace, an elegant dining room, a charming study with built-in bookshelves, and an inviting kitchen that opens up to an expansive family room with sliders out to a generous deck and backyard. The second level features four bedrooms and two full baths, including a gracious primary with double closets including a substantial walk-in. Partially finished lower level with a wonderful rec room & ample storage. Numerous infrastructure updates. 1-car garage. Desirable location close to Putterham, Baker School and Chestnut Hill shops. Quick commute to downtown, Longwood Medical area, and public & private schools.
Zillow last checked: 8 hours ago
Listing updated: September 06, 2025 at 05:57am
Listed by:
Elisabeth Preis 617-997-1694,
Compass 617-752-6845
Bought with:
Xiang Li
Keller Williams Realty Boston-Metro | Back Bay
Source: MLS PIN,MLS#: 73366137
Facts & features
Interior
Bedrooms & bathrooms
- Bedrooms: 4
- Bathrooms: 3
- Full bathrooms: 2
- 1/2 bathrooms: 1
Primary bedroom
- Features: Bathroom - Full, Ceiling Fan(s), Walk-In Closet(s), Closet, Flooring - Wood, Lighting - Overhead
- Level: Second
- Area: 256.25
- Dimensions: 12.5 x 20.5
Bedroom 2
- Features: Closet, Flooring - Wood, Window(s) - Picture, Lighting - Overhead
- Level: Second
- Area: 246.5
- Dimensions: 14.5 x 17
Bedroom 3
- Features: Ceiling Fan(s), Closet, Flooring - Wood, Lighting - Overhead
- Level: Second
- Area: 141.75
- Dimensions: 10.5 x 13.5
Bedroom 4
- Features: Closet, Flooring - Wood, Lighting - Overhead
- Level: Second
- Area: 94.5
- Dimensions: 10.5 x 9
Primary bathroom
- Features: Yes
Bathroom 1
- Features: Bathroom - Half, Flooring - Stone/Ceramic Tile
- Level: First
Bathroom 2
- Features: Bathroom - Full, Bathroom - With Shower Stall, Flooring - Stone/Ceramic Tile
- Level: Second
Bathroom 3
- Features: Bathroom - Full, Bathroom - With Tub & Shower, Flooring - Stone/Ceramic Tile
- Level: Second
Dining room
- Features: Flooring - Wood, Wainscoting, Lighting - Overhead, Decorative Molding
- Level: Main,First
- Area: 152.25
- Dimensions: 10.5 x 14.5
Family room
- Features: Flooring - Wood, Open Floorplan, Recessed Lighting, Slider, Lighting - Overhead
- Level: Main,First
- Area: 239.25
- Dimensions: 14.5 x 16.5
Kitchen
- Features: Flooring - Wood, Countertops - Stone/Granite/Solid, Breakfast Bar / Nook, Exterior Access, Open Floorplan, Recessed Lighting
- Level: Main,First
- Area: 115.5
- Dimensions: 10.5 x 11
Living room
- Features: Flooring - Wood, Window(s) - Picture, Recessed Lighting, Decorative Molding
- Level: Main,First
- Area: 343
- Dimensions: 14 x 24.5
Office
- Features: Closet/Cabinets - Custom Built, Flooring - Wood
- Level: First
- Area: 96
- Dimensions: 8 x 12
Heating
- Baseboard, Electric Baseboard, Hot Water, Oil
Cooling
- Window Unit(s), Wall Unit(s)
Appliances
- Included: Gas Water Heater, Oven, Dishwasher, Disposal, Range, Refrigerator, Washer, Dryer
- Laundry: In Basement
Features
- Closet/Cabinets - Custom Built, Lighting - Overhead, Entrance Foyer, Office, Play Room
- Flooring: Wood, Vinyl, Flooring - Wood, Flooring - Vinyl
- Basement: Full,Partially Finished,Bulkhead,Sump Pump
- Number of fireplaces: 1
- Fireplace features: Living Room
Interior area
- Total structure area: 2,615
- Total interior livable area: 2,615 sqft
- Finished area above ground: 2,323
- Finished area below ground: 292
Property
Parking
- Total spaces: 4
- Parking features: Attached, Paved Drive, Off Street, Tandem, Paved
- Attached garage spaces: 1
- Uncovered spaces: 3
Features
- Patio & porch: Deck, Patio
- Exterior features: Deck, Patio, Garden
Lot
- Size: 8,005 sqft
Details
- Parcel number: 42480
- Zoning: Single fam
Construction
Type & style
- Home type: SingleFamily
- Architectural style: Colonial
- Property subtype: Single Family Residence
Materials
- Frame
- Foundation: Block
- Roof: Shingle
Condition
- Year built: 1935
Utilities & green energy
- Electric: Circuit Breakers
- Sewer: Public Sewer
- Water: Public
Community & neighborhood
Community
- Community features: Public Transportation, Shopping, Tennis Court(s), Park, Walk/Jog Trails, Golf, Conservation Area, House of Worship, Private School, Public School
Location
- Region: Brookline
Other
Other facts
- Road surface type: Paved
Price history
| Date | Event | Price |
|---|---|---|
| 9/5/2025 | Sold | $1,650,000-2.9%$631/sqft |
Source: MLS PIN #73366137 Report a problem | ||
| 7/29/2025 | Contingent | $1,699,000$650/sqft |
Source: MLS PIN #73366137 Report a problem | ||
| 7/15/2025 | Price change | $1,699,000-2.9%$650/sqft |
Source: MLS PIN #73366137 Report a problem | ||
| 6/3/2025 | Price change | $1,749,000-2.8%$669/sqft |
Source: MLS PIN #73366137 Report a problem | ||
| 4/29/2025 | Listed for sale | $1,799,000+64.3%$688/sqft |
Source: MLS PIN #73366137 Report a problem | ||
Public tax history
| Year | Property taxes | Tax assessment |
|---|---|---|
| 2025 | $15,153 +4.9% | $1,535,300 +3.9% |
| 2024 | $14,443 +2.5% | $1,478,300 +4.6% |
| 2023 | $14,086 +2.7% | $1,412,800 +5% |
Find assessor info on the county website
Neighborhood: Chestnut Hill
Nearby schools
GreatSchools rating
- 9/10Baker SchoolGrades: K-8Distance: 0.1 mi
- 9/10Brookline High SchoolGrades: 9-12Distance: 2.5 mi
Schools provided by the listing agent
- Elementary: Baker
- Middle: Baker
- High: Brookline High
Source: MLS PIN. This data may not be complete. We recommend contacting the local school district to confirm school assignments for this home.
Get a cash offer in 3 minutes
Find out how much your home could sell for in as little as 3 minutes with a no-obligation cash offer.
Estimated market value$1,657,000
Get a cash offer in 3 minutes
Find out how much your home could sell for in as little as 3 minutes with a no-obligation cash offer.
Estimated market value
$1,657,000


