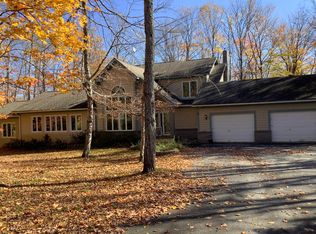Sold for $314,500 on 04/18/24
$314,500
236 Beaulieu Rd, Saint David, ME 04773
--beds
--baths
--sqft
SingleFamily
Built in ----
1.03 Acres Lot
$350,000 Zestimate®
$--/sqft
$2,161 Estimated rent
Home value
$350,000
Estimated sales range
Not available
$2,161/mo
Zestimate® history
Loading...
Owner options
Explore your selling options
What's special
236 Beaulieu Rd, Saint David, ME 04773 is a single family home. This home last sold for $314,500 in April 2024.
The Zestimate for this house is $350,000. The Rent Zestimate for this home is $2,161/mo.
Price history
| Date | Event | Price |
|---|---|---|
| 4/18/2024 | Sold | $314,500 |
Source: Agent Provided | ||
Public tax history
| Year | Property taxes | Tax assessment |
|---|---|---|
| 2024 | $205 | $9,000 |
| 2023 | $205 | $9,000 |
| 2022 | $205 +3.5% | $9,000 |
Find assessor info on the county website
Neighborhood: 04773
Nearby schools
GreatSchools rating
- 4/10Madawaska Elementary SchoolGrades: PK-6Distance: 5.1 mi
- 7/10Madawaska Middle/High SchoolGrades: 7-12Distance: 5 mi

Get pre-qualified for a loan
At Zillow Home Loans, we can pre-qualify you in as little as 5 minutes with no impact to your credit score.An equal housing lender. NMLS #10287.
