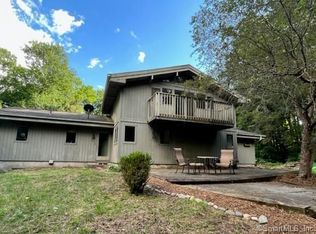Long winding drive leads to this wonderfully private oversized Cape with picturesque views & room for all! Well cared for and maintained 3500+ sq ft 5 bdrm, 3 1/2 bath home includes newer mechanicals, Marvin windows, efficient hydro-air, c/a & security system. Formal LR & DR for entertaining & a cozy FR with wdstove insert is open to the kitchen. Through a set of French doors is a fabulous 3 season glassed porch with gas fpl & multiple sliders that overlook gardens, & lead to mahogany deck, patio & pool area. Conveniently located, 1st flr master with bath, walk-in closet & sliders to private deck. The 2nd of the 5 bdrms is also located on the main level. Powder rm & laundry rm complete the main flr. The upstairs includes the additional 3 bdrms, 2 full baths & a large 2nd FR with custom built-ins. The grounds are just as impressive with gardens, stonewalls, lush lawn & irrigation system. The beautiful in-ground Gunite pool is surrounded by a stone patio & is easily accessible from the sun rm or kitchen. For those cool evenings, there is a separate fire pit area that is surrounded by stonewalls & gardens & can be accessed through the walk-out LL (finish for additional living space!). The 2-bay garage has a shining epoxy flr & custom cabinetry for all your storage needs! And last but not least.... a 2-story barn with 2nd flr storage can be used for additional garage space, shop or land care equipment. A great value for the money! A must see!
This property is off market, which means it's not currently listed for sale or rent on Zillow. This may be different from what's available on other websites or public sources.
