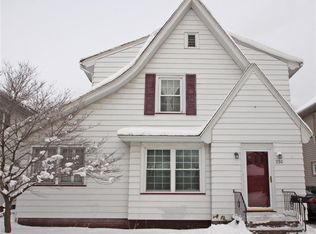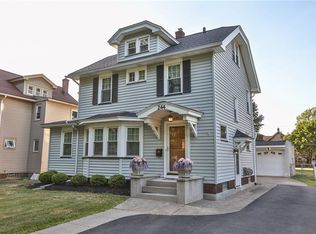Closed
$230,000
236 Barry Rd, Rochester, NY 14617
3beds
1,450sqft
Single Family Residence
Built in 1928
6,534 Square Feet Lot
$249,100 Zestimate®
$159/sqft
$2,261 Estimated rent
Home value
$249,100
$232,000 - $269,000
$2,261/mo
Zestimate® history
Loading...
Owner options
Explore your selling options
What's special
PRICE IMPROVEMENT! Discover this charming 3-bedroom, 1.5-bathroom traditional style home ideally located in West Irondequoit. Situated within close proximity to essential amenities including grocery stores, schools, parks and a nearby zoo, this residence offers convenience and comfort. The property features a spacious living room, a formal dining area, a remodeled kitchen, and amenities such as a 2-car garage, a deck, and a fully fenced backyard. Well-maintained for over 20 years with numerous updates, this home invites you to envision your future here. Don't miss the opportunity to view this property.
Zillow last checked: 8 hours ago
Listing updated: September 04, 2024 at 07:02am
Listed by:
Austin James Moyer 585-505-7012,
Coldwell Banker Custom Realty
Bought with:
Elizabeth A. McKane, 31RI0813516
Richmond Associates
Source: NYSAMLSs,MLS#: R1551718 Originating MLS: Rochester
Originating MLS: Rochester
Facts & features
Interior
Bedrooms & bathrooms
- Bedrooms: 3
- Bathrooms: 2
- Full bathrooms: 1
- 1/2 bathrooms: 1
- Main level bathrooms: 1
Heating
- Gas
Cooling
- Central Air
Appliances
- Included: Dryer, Dishwasher, Gas Oven, Gas Range, Gas Water Heater, Microwave, Refrigerator, Washer
- Laundry: In Basement
Features
- Ceiling Fan(s), Separate/Formal Dining Room, Entrance Foyer
- Flooring: Hardwood, Tile, Varies, Vinyl
- Basement: Full
- Number of fireplaces: 1
Interior area
- Total structure area: 1,450
- Total interior livable area: 1,450 sqft
Property
Parking
- Total spaces: 2
- Parking features: Detached, Garage
- Garage spaces: 2
Features
- Levels: Two
- Stories: 2
- Patio & porch: Deck
- Exterior features: Blacktop Driveway, Deck
Lot
- Size: 6,534 sqft
- Dimensions: 45 x 150
- Features: Residential Lot
Details
- Parcel number: 2634000761800005054000
- Special conditions: Standard
Construction
Type & style
- Home type: SingleFamily
- Architectural style: Traditional
- Property subtype: Single Family Residence
Materials
- Aluminum Siding, Steel Siding, Vinyl Siding
- Foundation: Block
Condition
- Resale
- Year built: 1928
Utilities & green energy
- Sewer: Connected
- Water: Connected, Public
- Utilities for property: Sewer Connected, Water Connected
Community & neighborhood
Location
- Region: Rochester
- Subdivision: Seneca Side
Other
Other facts
- Listing terms: Cash,Conventional,FHA,VA Loan
Price history
| Date | Event | Price |
|---|---|---|
| 8/30/2024 | Sold | $230,000+2.2%$159/sqft |
Source: | ||
| 7/26/2024 | Pending sale | $225,000$155/sqft |
Source: | ||
| 7/26/2024 | Contingent | $225,000$155/sqft |
Source: | ||
| 7/25/2024 | Price change | $225,000-6.2%$155/sqft |
Source: | ||
| 7/19/2024 | Price change | $239,999+11.6%$166/sqft |
Source: | ||
Public tax history
| Year | Property taxes | Tax assessment |
|---|---|---|
| 2024 | -- | $168,000 |
| 2023 | -- | $168,000 +39.8% |
| 2022 | -- | $120,200 |
Find assessor info on the county website
Neighborhood: 14617
Nearby schools
GreatSchools rating
- 7/10Southlawn SchoolGrades: K-3Distance: 0.3 mi
- 5/10Dake Junior High SchoolGrades: 7-8Distance: 1.4 mi
- 8/10Irondequoit High SchoolGrades: 9-12Distance: 1.3 mi
Schools provided by the listing agent
- District: West Irondequoit
Source: NYSAMLSs. This data may not be complete. We recommend contacting the local school district to confirm school assignments for this home.

