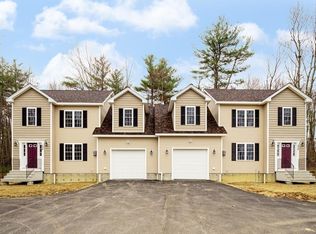Fabulous new construction townhouse/Duplex nestled on 5 acres on land. Quality built properties with open concept living space on the 1st floor featuring Fireplace living room, dining area and kitchen with center island , granite counters, soft close features , dovetail construction and upgraded stainless steel appliance package . 2nd floor offers (2) room master suite plus private full bath . Spacious bedroom with secondary room offering many options: changing room ,study, office, nursery , you decide . 2nd bedroom is also a nice size overlooking wooded common area. . Property has full basement with laundry hook ups, bulkhead access to rear yard plus one car oversized garage PLUS private 12x12 deck and Central Air . Construction is complete just finishing up on the landscaping and it is ready to be HOME
This property is off market, which means it's not currently listed for sale or rent on Zillow. This may be different from what's available on other websites or public sources.
