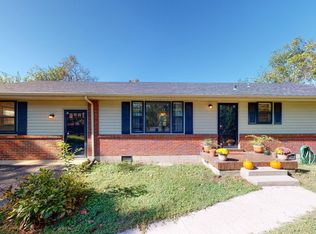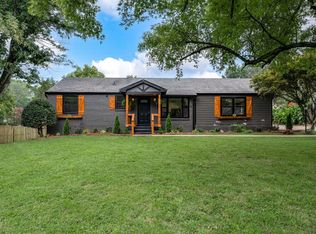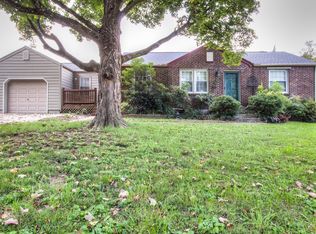Closed
$370,000
236 Barker Rd, Nashville, TN 37214
3beds
1,030sqft
Single Family Residence, Residential
Built in 1954
0.29 Acres Lot
$365,100 Zestimate®
$359/sqft
$1,989 Estimated rent
Home value
$365,100
$343,000 - $391,000
$1,989/mo
Zestimate® history
Loading...
Owner options
Explore your selling options
What's special
STUNNINGLY REMODELED MID-CENTURY GEM IN THE HEART OF COVETED DONELSON HILLS, ONLY 10 MINUTES FROM DOWNTOWN NASHVILLE! You’ll find inspiration in the gorgeous details throughout this home: original built-ins, beautifully refinished hardwood floors, tasteful modern lighting & a completely remodeled kitchen that is to die for. Kitchen features new butcher block counters, new stainless appliances, beautiful exposed shelving, custom lighting & brand new, high quality LVP flooring. You will settle down in the living room, gaze out the show-stopping large front window & feel warmth & gratitude for your new home. Timeless mid-century bathroom. The 0.29 acre lot boasts a completely fenced-in backyard, perfect patio space for entertaining & a 1-car attached carport. Don't miss this opportunity to own an impeccably remodeled gem in one of Hip Donelson’s most desirable neighborhoods: minutes from BNA, yet completely outside of the flight path!
Zillow last checked: 8 hours ago
Listing updated: December 19, 2024 at 10:02am
Listing Provided by:
Christian Sedelmyer 202-368-1220,
WEICHERT, REALTORS - The Andrews Group
Bought with:
Carson Woosley, 372829
Parks Compass
Source: RealTracs MLS as distributed by MLS GRID,MLS#: 2745692
Facts & features
Interior
Bedrooms & bathrooms
- Bedrooms: 3
- Bathrooms: 1
- Full bathrooms: 1
- Main level bedrooms: 3
Bedroom 1
- Area: 120 Square Feet
- Dimensions: 12x10
Bedroom 2
- Area: 120 Square Feet
- Dimensions: 12x10
Bedroom 3
- Area: 110 Square Feet
- Dimensions: 11x10
Dining room
- Features: Combination
- Level: Combination
- Area: 77 Square Feet
- Dimensions: 11x7
Kitchen
- Area: 108 Square Feet
- Dimensions: 12x9
Living room
- Features: Combination
- Level: Combination
- Area: 165 Square Feet
- Dimensions: 15x11
Heating
- Central
Cooling
- Central Air
Appliances
- Included: Dishwasher, Refrigerator, Stainless Steel Appliance(s), Electric Oven, Electric Range
- Laundry: Electric Dryer Hookup, Washer Hookup
Features
- Built-in Features, Ceiling Fan(s)
- Flooring: Wood, Laminate, Tile
- Basement: Crawl Space
- Has fireplace: No
Interior area
- Total structure area: 1,030
- Total interior livable area: 1,030 sqft
- Finished area above ground: 1,030
Property
Parking
- Total spaces: 6
- Parking features: Attached, Asphalt
- Carport spaces: 1
- Uncovered spaces: 5
Features
- Levels: One
- Stories: 1
- Patio & porch: Patio
- Fencing: Back Yard
Lot
- Size: 0.29 Acres
- Dimensions: 80 x 161
- Features: Level
Details
- Parcel number: 08414007900
- Special conditions: Standard
Construction
Type & style
- Home type: SingleFamily
- Architectural style: Ranch
- Property subtype: Single Family Residence, Residential
Materials
- Brick, Wood Siding
- Roof: Asphalt
Condition
- New construction: No
- Year built: 1954
Utilities & green energy
- Sewer: Public Sewer
- Water: Public
- Utilities for property: Water Available
Community & neighborhood
Location
- Region: Nashville
- Subdivision: Donelson Hills
Price history
| Date | Event | Price |
|---|---|---|
| 12/16/2024 | Sold | $370,000-1.3%$359/sqft |
Source: | ||
| 11/26/2024 | Contingent | $374,999$364/sqft |
Source: | ||
| 10/30/2024 | Price change | $374,999-2.6%$364/sqft |
Source: | ||
| 10/9/2024 | Listed for sale | $384,999+10%$374/sqft |
Source: | ||
| 8/20/2022 | Listing removed | -- |
Source: Zillow Rental Network Premium Report a problem | ||
Public tax history
| Year | Property taxes | Tax assessment |
|---|---|---|
| 2024 | $1,625 | $49,925 |
| 2023 | $1,625 | $49,925 |
| 2022 | $1,625 -1% | $49,925 |
Find assessor info on the county website
Neighborhood: Donelson Hills
Nearby schools
GreatSchools rating
- 4/10Pennington Elementary SchoolGrades: PK-5Distance: 2.5 mi
- 3/10Two Rivers Middle SchoolGrades: 6-8Distance: 2.1 mi
- 3/10McGavock High SchoolGrades: 9-12Distance: 1.6 mi
Schools provided by the listing agent
- Elementary: Pennington Elementary
- Middle: Two Rivers Middle
- High: McGavock Comp High School
Source: RealTracs MLS as distributed by MLS GRID. This data may not be complete. We recommend contacting the local school district to confirm school assignments for this home.
Get a cash offer in 3 minutes
Find out how much your home could sell for in as little as 3 minutes with a no-obligation cash offer.
Estimated market value
$365,100
Get a cash offer in 3 minutes
Find out how much your home could sell for in as little as 3 minutes with a no-obligation cash offer.
Estimated market value
$365,100


