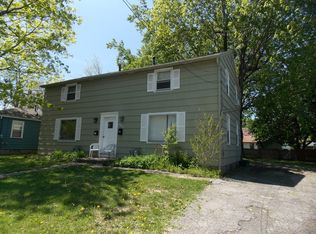Closed
$145,000
236 Baird St, Rochester, NY 14621
3beds
850sqft
Single Family Residence
Built in 1952
5,985.14 Square Feet Lot
$165,000 Zestimate®
$171/sqft
$1,532 Estimated rent
Home value
$165,000
$155,000 - $175,000
$1,532/mo
Zestimate® history
Loading...
Owner options
Explore your selling options
What's special
A charming bungalow nestled at the tranquil end of a quiet street. This delightful abode boasts three cozy bedrooms, a beautifully remodeled bathroom, and a fully modernized kitchen that is sure to inspire culinary adventures.
Step inside to discover a world of comfort and style, where every corner exudes a warm and inviting ambiance. With a BRAND-NEW furnace and water heater, you can relish in a worry-free living experience, while the fresh NEW windows and doors invite natural light to dance through the rooms.
The full basement offers endless potential for expansion, turning your dreams into reality.
236 Baird Street is more than a house; it's a canvas for a lifetime of cherished moments. Don't miss your chance to call this meticulously renovated gem your home. Do not let the square footage fool you. Seize this opportunity today
Delayed showings until 10/21/23 8am. Delayed negotiations until Thursday 10/26/23 12pm.
Zillow last checked: 8 hours ago
Listing updated: January 20, 2024 at 11:39am
Listed by:
Jason R. Rivera 585-775-6933,
Marketview Heights Association
Bought with:
Mesut Vardar, 35VA1167994
Vardar Mesut
Source: NYSAMLSs,MLS#: R1505481 Originating MLS: Rochester
Originating MLS: Rochester
Facts & features
Interior
Bedrooms & bathrooms
- Bedrooms: 3
- Bathrooms: 1
- Full bathrooms: 1
- Main level bathrooms: 1
- Main level bedrooms: 3
Heating
- Gas, Forced Air
Appliances
- Included: Gas Water Heater
- Laundry: In Basement
Features
- Other, See Remarks, Bedroom on Main Level, Main Level Primary
- Flooring: Hardwood, Varies
- Basement: Full
- Has fireplace: No
Interior area
- Total structure area: 850
- Total interior livable area: 850 sqft
Property
Parking
- Total spaces: 1
- Parking features: Detached, Garage
- Garage spaces: 1
Features
- Levels: One
- Stories: 1
- Exterior features: Blacktop Driveway
Lot
- Size: 5,985 sqft
- Dimensions: 53 x 112
- Features: Residential Lot
Details
- Parcel number: 26140009150000010250000000
- Special conditions: Standard
Construction
Type & style
- Home type: SingleFamily
- Architectural style: Ranch
- Property subtype: Single Family Residence
Materials
- Wood Siding
- Foundation: Block
Condition
- Resale
- Year built: 1952
Utilities & green energy
- Sewer: Connected
- Water: Connected, Public
- Utilities for property: Sewer Connected, Water Connected
Community & neighborhood
Location
- Region: Rochester
- Subdivision: Mun Subn 04 50
Other
Other facts
- Listing terms: Cash,Conventional,FHA,VA Loan
Price history
| Date | Event | Price |
|---|---|---|
| 1/16/2024 | Sold | $145,000+3.6%$171/sqft |
Source: | ||
| 11/6/2023 | Pending sale | $140,000$165/sqft |
Source: | ||
| 10/20/2023 | Listed for sale | $140,000+97.2%$165/sqft |
Source: | ||
| 8/8/2023 | Sold | $71,000+29.3%$84/sqft |
Source: Public Record Report a problem | ||
| 7/14/2022 | Listing removed | -- |
Source: | ||
Public tax history
| Year | Property taxes | Tax assessment |
|---|---|---|
| 2024 | -- | $112,300 +104.2% |
| 2023 | -- | $55,000 |
| 2022 | -- | $55,000 |
Find assessor info on the county website
Neighborhood: 14621
Nearby schools
GreatSchools rating
- 3/10School 50 Helen Barrett MontgomeryGrades: PK-8Distance: 0.9 mi
- 2/10School 58 World Of Inquiry SchoolGrades: PK-12Distance: 2.2 mi
- 4/10School 53 Montessori AcademyGrades: PK-6Distance: 1.6 mi
Schools provided by the listing agent
- District: Rochester
Source: NYSAMLSs. This data may not be complete. We recommend contacting the local school district to confirm school assignments for this home.
