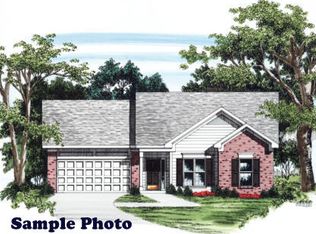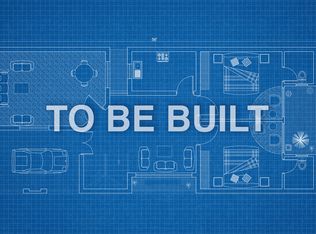Closed
$260,200
236 Azalea Dr, Oak Grove, KY 42262
3beds
1,380sqft
Single Family Residence, Residential
Built in 2016
8,712 Square Feet Lot
$274,900 Zestimate®
$189/sqft
$1,716 Estimated rent
Home value
$274,900
$261,000 - $289,000
$1,716/mo
Zestimate® history
Loading...
Owner options
Explore your selling options
What's special
This gorgeous ranch home has an open floor plan, a large laundry room, & spacious great room w/ a vaulted ceiling and a fireplace. The Master Suite has a large walk-in closet, a tray ceiling, and a master bath. The open kitchen w/a pantry and island also has tons of cabinet space, & eat In area. The entryway Into the home has a coat closet. There has been extra landscaping done in the backyard and is equipped with a built-in fire pit. NO CARPET!!!! Professional photos coming soon.
Zillow last checked: 8 hours ago
Listing updated: February 27, 2025 at 10:44am
Listing Provided by:
Kriste Simmons 931-561-1103,
Quirion Realty
Bought with:
Trisha M Lyle, Broker, 333333
Byers & Harvey Inc.
Taylor Lin, MBA, 358193
Byers & Harvey Inc.
Source: RealTracs MLS as distributed by MLS GRID,MLS#: 2554025
Facts & features
Interior
Bedrooms & bathrooms
- Bedrooms: 3
- Bathrooms: 2
- Full bathrooms: 2
- Main level bedrooms: 3
Bedroom 1
- Features: Suite
- Level: Suite
- Area: 210 Square Feet
- Dimensions: 15x14
Bedroom 2
- Area: 120 Square Feet
- Dimensions: 10x12
Bedroom 3
- Area: 120 Square Feet
- Dimensions: 10x12
Dining room
- Features: Combination
- Level: Combination
Kitchen
- Area: 120 Square Feet
- Dimensions: 10x12
Living room
- Area: 330 Square Feet
- Dimensions: 15x22
Heating
- Central, Electric
Cooling
- Central Air, Electric
Appliances
- Included: Dishwasher, Microwave, Refrigerator, Electric Oven, Cooktop
- Laundry: Utility Connection
Features
- Ceiling Fan(s), Extra Closets, Entrance Foyer, Primary Bedroom Main Floor
- Flooring: Laminate, Tile
- Basement: Crawl Space
- Number of fireplaces: 1
- Fireplace features: Gas
Interior area
- Total structure area: 1,380
- Total interior livable area: 1,380 sqft
- Finished area above ground: 1,380
Property
Parking
- Total spaces: 4
- Parking features: Garage Door Opener, Garage Faces Front, Concrete, Driveway
- Attached garage spaces: 2
- Uncovered spaces: 2
Features
- Levels: One
- Stories: 1
- Patio & porch: Porch, Covered, Patio
- Fencing: Privacy
Lot
- Size: 8,712 sqft
- Features: Level
Details
- Parcel number: 14603 00 174.00
- Special conditions: Standard
Construction
Type & style
- Home type: SingleFamily
- Architectural style: Ranch
- Property subtype: Single Family Residence, Residential
Materials
- Vinyl Siding
- Roof: Shingle
Condition
- New construction: No
- Year built: 2016
Utilities & green energy
- Sewer: Public Sewer
- Water: Public
- Utilities for property: Electricity Available, Water Available, Cable Connected, Underground Utilities
Community & neighborhood
Location
- Region: Oak Grove
- Subdivision: Rose Ed Est
Price history
| Date | Event | Price |
|---|---|---|
| 2/14/2024 | Listing removed | -- |
Source: Zillow Rentals | ||
| 2/7/2024 | Listed for rent | $1,700$1/sqft |
Source: Zillow Rentals | ||
| 9/7/2023 | Sold | $260,200+0.1%$189/sqft |
Source: | ||
| 8/7/2023 | Pending sale | $260,000$188/sqft |
Source: | ||
| 8/6/2023 | Listed for sale | $260,000+54.9%$188/sqft |
Source: | ||
Public tax history
| Year | Property taxes | Tax assessment |
|---|---|---|
| 2022 | $1,357 -1.1% | $167,800 |
| 2021 | $1,372 +2.7% | $167,800 |
| 2020 | $1,337 +15.4% | $167,800 +16.6% |
Find assessor info on the county website
Neighborhood: 42262
Nearby schools
GreatSchools rating
- 6/10South Christian Elementary SchoolGrades: PK-6Distance: 9.2 mi
- 5/10Hopkinsville Middle SchoolGrades: 7-8Distance: 13.9 mi
- 4/10Hopkinsville High SchoolGrades: 9-12Distance: 13.8 mi
Schools provided by the listing agent
- Elementary: South Christian Elementary School
- Middle: Hopkinsville Middle School
- High: Hopkinsville High School
Source: RealTracs MLS as distributed by MLS GRID. This data may not be complete. We recommend contacting the local school district to confirm school assignments for this home.

Get pre-qualified for a loan
At Zillow Home Loans, we can pre-qualify you in as little as 5 minutes with no impact to your credit score.An equal housing lender. NMLS #10287.



