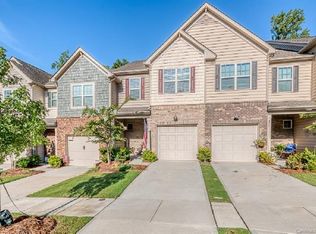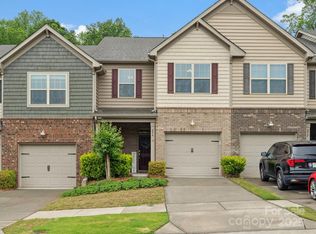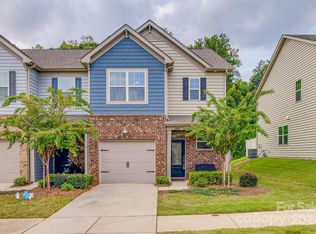Closed
$330,000
236 Ascot Run Way, Fort Mill, SC 29715
2beds
1,676sqft
Townhouse
Built in 2018
0.05 Acres Lot
$332,100 Zestimate®
$197/sqft
$2,163 Estimated rent
Home value
$332,100
$315,000 - $349,000
$2,163/mo
Zestimate® history
Loading...
Owner options
Explore your selling options
What's special
Discover serenity and community at this charming 2BR townhouse in Waterside at the Catawba, Fort Mill. This amenity-rich neighborhood offers a pool, clubhouse, playground, and scenic walking trails to the Catawba River. It’s also home to Banks Athletic Park with basketball courts, baseball fields, and a park. Lovingly maintained by its original owner, the home features crown moldings throughout the first floor, adding a touch of elegance to the space. The spacious primary suite backs to peaceful woods, and the rear screened porch offers ultimate privacy. Don’t miss out on this fantastic home in a great location!
Zillow last checked: 8 hours ago
Listing updated: May 09, 2025 at 06:55am
Listing Provided by:
Ben Lastra ben@bovenderteam.com,
COMPASS,
Brent "Andy" Bovender,
COMPASS
Bought with:
Sheri Camposeo
Southern Nest Realty Inc
Source: Canopy MLS as distributed by MLS GRID,MLS#: 4206977
Facts & features
Interior
Bedrooms & bathrooms
- Bedrooms: 2
- Bathrooms: 3
- Full bathrooms: 2
- 1/2 bathrooms: 1
Primary bedroom
- Features: Ceiling Fan(s), En Suite Bathroom, Tray Ceiling(s), Walk-In Closet(s)
- Level: Upper
Bedroom s
- Features: Ceiling Fan(s), En Suite Bathroom, Walk-In Closet(s)
- Level: Upper
Bathroom half
- Level: Main
Bathroom full
- Features: Garden Tub
- Level: Upper
Bathroom full
- Level: Upper
Dining area
- Features: Open Floorplan
- Level: Main
Kitchen
- Features: Open Floorplan, Walk-In Pantry
- Level: Main
Laundry
- Level: Upper
Living room
- Features: Open Floorplan
- Level: Main
Utility room
- Level: Main
Heating
- Central
Cooling
- Central Air
Appliances
- Included: Dishwasher, Dryer, Electric Oven, Electric Range, Microwave, Oven, Refrigerator, Self Cleaning Oven, Washer, Washer/Dryer
- Laundry: Electric Dryer Hookup, Laundry Room, Upper Level, Washer Hookup
Features
- Breakfast Bar, Soaking Tub, Kitchen Island, Open Floorplan, Pantry, Walk-In Closet(s), Walk-In Pantry
- Doors: Storm Door(s)
- Has basement: No
- Fireplace features: Gas Log, Living Room
Interior area
- Total structure area: 1,676
- Total interior livable area: 1,676 sqft
- Finished area above ground: 1,676
- Finished area below ground: 0
Property
Parking
- Total spaces: 2
- Parking features: Driveway, Attached Garage, Garage Door Opener, Garage Faces Front, Garage on Main Level
- Attached garage spaces: 1
- Uncovered spaces: 1
Features
- Levels: Two
- Stories: 2
- Entry location: Main
- Patio & porch: Covered, Front Porch, Patio, Rear Porch, Screened
- Pool features: Community
Lot
- Size: 0.05 Acres
- Features: Level
Details
- Parcel number: 0201303012
- Zoning: MXU
- Special conditions: Standard
Construction
Type & style
- Home type: Townhouse
- Architectural style: Transitional
- Property subtype: Townhouse
Materials
- Brick Partial, Fiber Cement, Vinyl
- Foundation: Slab
Condition
- New construction: No
- Year built: 2018
Utilities & green energy
- Sewer: Public Sewer
- Water: City
- Utilities for property: Electricity Connected
Community & neighborhood
Community
- Community features: Clubhouse, Fitness Center, Picnic Area, Playground, Recreation Area, Sidewalks, Street Lights, Tennis Court(s), Walking Trails
Location
- Region: Fort Mill
- Subdivision: Waterside at the Catawba
HOA & financial
HOA
- Has HOA: Yes
- HOA fee: $226 monthly
Other
Other facts
- Listing terms: Cash,Conventional
- Road surface type: Concrete, Paved
Price history
| Date | Event | Price |
|---|---|---|
| 5/6/2025 | Sold | $330,000-2.9%$197/sqft |
Source: | ||
| 1/9/2025 | Listed for sale | $340,000+62.7%$203/sqft |
Source: | ||
| 8/10/2018 | Sold | $208,915$125/sqft |
Source: Public Record | ||
Public tax history
| Year | Property taxes | Tax assessment |
|---|---|---|
| 2024 | $1,543 +2.2% | $8,140 |
| 2023 | $1,510 +2.9% | $8,140 |
| 2022 | $1,467 +492.6% | $8,140 |
Find assessor info on the county website
Neighborhood: 29715
Nearby schools
GreatSchools rating
- 10/10River Trail ElementaryGrades: PK-5Distance: 1 mi
- 6/10Banks Trail MiddleGrades: 6-8Distance: 1.2 mi
- 9/10Catawba Ridge High SchoolGrades: 9-12Distance: 1.2 mi
Schools provided by the listing agent
- Elementary: River Trail
- Middle: Forest Creek
- High: Catawba Ridge
Source: Canopy MLS as distributed by MLS GRID. This data may not be complete. We recommend contacting the local school district to confirm school assignments for this home.
Get a cash offer in 3 minutes
Find out how much your home could sell for in as little as 3 minutes with a no-obligation cash offer.
Estimated market value
$332,100
Get a cash offer in 3 minutes
Find out how much your home could sell for in as little as 3 minutes with a no-obligation cash offer.
Estimated market value
$332,100


