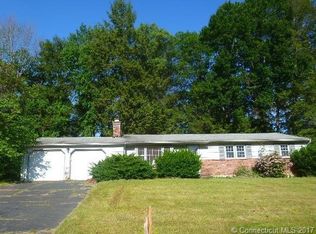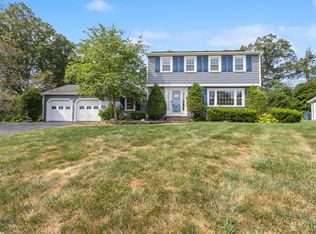Sold for $515,000
$515,000
236 Argyle Road, Cheshire, CT 06410
4beds
1,854sqft
Single Family Residence
Built in 1971
0.39 Acres Lot
$547,600 Zestimate®
$278/sqft
$3,233 Estimated rent
Home value
$547,600
$482,000 - $619,000
$3,233/mo
Zestimate® history
Loading...
Owner options
Explore your selling options
What's special
Welcome to this beautifully updated Colonial home set on .39 acres, featuring 4 spacious bedrooms and 2.5 baths. The heart of the home is the large, remodeled kitchen with oversized island & beautiful Quartz countertops, perfect for culinary enthusiasts and gatherings. Kitchen is open to the family room where you can cozy up by the pellet stove or enter the bright and airy sunroom and enjoy the tranquil views. This home also boasts a 2-car garage, providing ample storage and parking space. Step outside to your private yard with large patio, ideal for outdoor entertaining, gardening, or simply relaxing. With its charming updates and convenient layout, this home is a must-see! Come see the beauty of what the town of Cheshire offers with its open space, Roaring Brook Falls, The Farmington Canal Heritage Trail, Parks & Outdoor Recreation. Offering several retail districts that feature a variety of shops and restaurants. Easy Commuting with I-84, I-91,691 and The Merritt Parkway. Interior freshly painted (August 2024), new hot water heater (March 2024), electric heat, city water and septic. Professional photos coming soon!!
Zillow last checked: 8 hours ago
Listing updated: October 21, 2024 at 10:27am
Listed by:
THE SALLY BOWMAN TEAM,
Katherine L. Smith 203-996-1712,
Berkshire Hathaway NE Prop. 203-272-2828
Bought with:
Marilyn F. Rock, RES.0579879
Lamacchia Realty
Leanne Delrosso
Lamacchia Realty
Source: Smart MLS,MLS#: 24041249
Facts & features
Interior
Bedrooms & bathrooms
- Bedrooms: 4
- Bathrooms: 3
- Full bathrooms: 2
- 1/2 bathrooms: 1
Primary bedroom
- Features: Ceiling Fan(s), Full Bath, Hardwood Floor
- Level: Upper
- Area: 185.6 Square Feet
- Dimensions: 11.6 x 16
Bedroom
- Features: Hardwood Floor
- Level: Upper
- Area: 90 Square Feet
- Dimensions: 9 x 10
Bedroom
- Features: Wall/Wall Carpet
- Level: Upper
- Area: 91.1 Square Feet
- Dimensions: 9.11 x 10
Bedroom
- Features: Hardwood Floor
- Level: Upper
- Area: 130 Square Feet
- Dimensions: 10 x 13
Primary bathroom
- Features: Stall Shower, Tile Floor
- Level: Upper
- Area: 32 Square Feet
- Dimensions: 4 x 8
Bathroom
- Level: Main
Bathroom
- Features: Tub w/Shower, Tile Floor
- Level: Upper
- Area: 40 Square Feet
- Dimensions: 5 x 8
Family room
- Features: Pellet Stove, Wall/Wall Carpet
- Level: Main
- Area: 254.88 Square Feet
- Dimensions: 11.8 x 21.6
Kitchen
- Features: Remodeled, Quartz Counters, Eating Space, Kitchen Island, Sliders, Hardwood Floor
- Level: Main
- Area: 355 Square Feet
- Dimensions: 12.5 x 28.4
Living room
- Features: Hardwood Floor
- Level: Main
- Area: 216.25 Square Feet
- Dimensions: 17.3 x 12.5
Heating
- Baseboard, Electric
Cooling
- Ceiling Fan(s), Window Unit(s)
Appliances
- Included: Electric Cooktop, Oven/Range, Refrigerator, Dishwasher, Washer, Dryer, Water Heater, Electric Water Heater
- Laundry: Lower Level
Features
- Doors: Storm Door(s)
- Windows: Thermopane Windows
- Basement: Full,Storage Space
- Attic: Pull Down Stairs
- Number of fireplaces: 1
Interior area
- Total structure area: 1,854
- Total interior livable area: 1,854 sqft
- Finished area above ground: 1,854
Property
Parking
- Total spaces: 2
- Parking features: Attached, Garage Door Opener
- Attached garage spaces: 2
Features
- Patio & porch: Patio
- Exterior features: Sidewalk
Lot
- Size: 0.39 Acres
- Features: Sloped
Details
- Parcel number: 2339921
- Zoning: R-20
Construction
Type & style
- Home type: SingleFamily
- Architectural style: Colonial
- Property subtype: Single Family Residence
Materials
- Wood Siding
- Foundation: Concrete Perimeter
- Roof: Asphalt
Condition
- New construction: No
- Year built: 1971
Utilities & green energy
- Sewer: Septic Tank
- Water: Public
- Utilities for property: Cable Available
Green energy
- Energy efficient items: Doors, Windows
Community & neighborhood
Community
- Community features: Library, Medical Facilities, Paddle Tennis, Park, Pool
Location
- Region: Cheshire
Price history
| Date | Event | Price |
|---|---|---|
| 10/21/2024 | Sold | $515,000-1.9%$278/sqft |
Source: | ||
| 9/14/2024 | Contingent | $525,000$283/sqft |
Source: | ||
| 9/3/2024 | Listed for sale | $525,000+150%$283/sqft |
Source: | ||
| 4/2/2001 | Sold | $210,000$113/sqft |
Source: | ||
Public tax history
| Year | Property taxes | Tax assessment |
|---|---|---|
| 2025 | $7,898 +8.3% | $265,580 |
| 2024 | $7,293 +5.1% | $265,580 +34.2% |
| 2023 | $6,942 +2.2% | $197,840 |
Find assessor info on the county website
Neighborhood: 06410
Nearby schools
GreatSchools rating
- 9/10Doolittle SchoolGrades: K-6Distance: 0.3 mi
- 7/10Dodd Middle SchoolGrades: 7-8Distance: 1.2 mi
- 9/10Cheshire High SchoolGrades: 9-12Distance: 1.3 mi
Schools provided by the listing agent
- Elementary: Doolittle
- Middle: Dodd
- High: Cheshire
Source: Smart MLS. This data may not be complete. We recommend contacting the local school district to confirm school assignments for this home.

Get pre-qualified for a loan
At Zillow Home Loans, we can pre-qualify you in as little as 5 minutes with no impact to your credit score.An equal housing lender. NMLS #10287.

