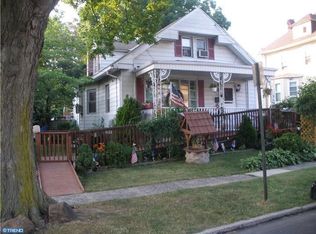Sold for $379,800 on 03/08/24
$379,800
236 Ardmore Ave, Upper Darby, PA 19082
4beds
2,024sqft
Single Family Residence
Built in 1910
5,663 Square Feet Lot
$410,900 Zestimate®
$188/sqft
$2,751 Estimated rent
Home value
$410,900
$390,000 - $436,000
$2,751/mo
Zestimate® history
Loading...
Owner options
Explore your selling options
What's special
Back to the market due to due to the buyer mortgage fall through Discover the charm of this beautiful home in Drexel Park Garden section of Upper Darby. Pride in ownership is found in every inch of this home. This stunning home is professionally renovated from top to the bottom. Hardwood flooring throughout the entire home. New updated spacious kitchen features brand new appliances, granite countertop and tiles flooring. First floor feathers living room, formal dining room and a half bathroom. The beautiful double-sided staircase leads to the second floor. The upper level features a large master bedroom and two additional bedrooms with plenty of closet space and a full bath. Spacious finished attic could be used as a fourth bedroom. Brand new HVAC system, Electric meter and brand-new Roof installed in 2023. Finished basement with separate laundry area & a full bathroom. A detach garage with personal driveway. A specious backyard, promising endless possibilities for outdoor enjoyment. Enjoy the convenience of nearby parks, schools, shopping and dining. Commuting is made effortless with easy access to public transportation.
Zillow last checked: 8 hours ago
Listing updated: March 08, 2024 at 11:27am
Listed by:
HASAN YASIN AMIN 215-869-3846,
RE/MAX Preferred - Malvern
Bought with:
Caitlin Beck, RS329788
KW Empower
Source: Bright MLS,MLS#: PADE2058608
Facts & features
Interior
Bedrooms & bathrooms
- Bedrooms: 4
- Bathrooms: 3
- Full bathrooms: 2
- 1/2 bathrooms: 1
- Main level bathrooms: 3
- Main level bedrooms: 4
Basement
- Area: 0
Heating
- Hot Water, Natural Gas
Cooling
- Central Air, Electric
Appliances
- Included: Gas Water Heater
Features
- Basement: Finished,Heated
- Has fireplace: No
Interior area
- Total structure area: 2,024
- Total interior livable area: 2,024 sqft
- Finished area above ground: 2,024
- Finished area below ground: 0
Property
Parking
- Total spaces: 6
- Parking features: Garage Door Opener, Garage, Driveway
- Garage spaces: 2
- Uncovered spaces: 4
Accessibility
- Accessibility features: None
Features
- Levels: Three
- Stories: 3
- Pool features: None
Lot
- Size: 5,663 sqft
- Dimensions: 50.00 x 125.00
Details
- Additional structures: Above Grade, Below Grade
- Parcel number: 16070002200
- Zoning: RESIDENTIAL
- Special conditions: Standard
Construction
Type & style
- Home type: SingleFamily
- Architectural style: Cottage,Other
- Property subtype: Single Family Residence
Materials
- Stucco
- Foundation: Stone
Condition
- New construction: No
- Year built: 1910
Utilities & green energy
- Sewer: Public Sewer
- Water: Public
Community & neighborhood
Location
- Region: Upper Darby
- Subdivision: Drexel Park Garden
- Municipality: UPPER DARBY TWP
Other
Other facts
- Listing agreement: Exclusive Right To Sell
- Ownership: Fee Simple
Price history
| Date | Event | Price |
|---|---|---|
| 3/8/2024 | Sold | $379,800+0.2%$188/sqft |
Source: | ||
| 2/14/2024 | Contingent | $379,000$187/sqft |
Source: | ||
| 1/24/2024 | Listed for sale | $379,000$187/sqft |
Source: | ||
| 12/19/2023 | Contingent | $379,000$187/sqft |
Source: | ||
| 12/12/2023 | Listed for sale | $379,000+100.5%$187/sqft |
Source: | ||
Public tax history
| Year | Property taxes | Tax assessment |
|---|---|---|
| 2025 | $4,960 +3.5% | $113,320 |
| 2024 | $4,792 +1% | $113,320 |
| 2023 | $4,747 +2.8% | $113,320 |
Find assessor info on the county website
Neighborhood: 19082
Nearby schools
GreatSchools rating
- 3/10Highland Park El SchoolGrades: 1-5Distance: 0.4 mi
- 2/10Drexel Hill Middle SchoolGrades: 6-8Distance: 0.8 mi
- 3/10Upper Darby Senior High SchoolGrades: 9-12Distance: 0.6 mi
Schools provided by the listing agent
- District: Upper Darby
Source: Bright MLS. This data may not be complete. We recommend contacting the local school district to confirm school assignments for this home.

Get pre-qualified for a loan
At Zillow Home Loans, we can pre-qualify you in as little as 5 minutes with no impact to your credit score.An equal housing lender. NMLS #10287.
Sell for more on Zillow
Get a free Zillow Showcase℠ listing and you could sell for .
$410,900
2% more+ $8,218
With Zillow Showcase(estimated)
$419,118