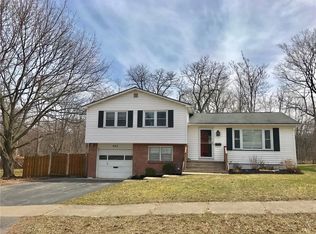Closed
$200,000
236 Afton St, Rochester, NY 14612
3beds
1,392sqft
Single Family Residence
Built in 1964
7,091.57 Square Feet Lot
$228,800 Zestimate®
$144/sqft
$2,274 Estimated rent
Home value
$228,800
$217,000 - $240,000
$2,274/mo
Zestimate® history
Loading...
Owner options
Explore your selling options
What's special
Best Value in The Charlotte Neighborhood! Enjoy the Calming Forest View in this Fully Fenced in Yard or from the 3 Seasons Room with Large Windows and Vinyl Flooring. The Open Casual Dining Room, Living Room, and Kitchen is the Ideal Living Space. 3 Great Sized Bedrooms with Original Hardwood Floors. Partially Finished Basement for Extra Flex Space. All Appliances Included. Minutes from Lake Ontario and Ontario Beach Park! Open House Sunday 5/28 11am-12:30pm. Delayed Negotiations Wednesday May 31st at 12pm.
Zillow last checked: 8 hours ago
Listing updated: July 10, 2023 at 06:25am
Listed by:
Douglas Simonetti 585-433-2734,
Howard Hanna
Bought with:
Karina R. Ribis, 30RI1082630
Howard Hanna
Source: NYSAMLSs,MLS#: R1473343 Originating MLS: Rochester
Originating MLS: Rochester
Facts & features
Interior
Bedrooms & bathrooms
- Bedrooms: 3
- Bathrooms: 2
- Full bathrooms: 1
- 1/2 bathrooms: 1
- Main level bathrooms: 1
Heating
- Gas, Forced Air
Appliances
- Included: Dryer, Dishwasher, Freezer, Disposal, Gas Oven, Gas Range, Gas Water Heater, Microwave, Refrigerator, Washer
- Laundry: In Basement
Features
- Den, Eat-in Kitchen, Separate/Formal Living Room, Kitchen Island, Kitchen/Family Room Combo, Living/Dining Room, Solid Surface Counters, Natural Woodwork
- Flooring: Carpet, Hardwood, Laminate, Tile, Varies, Vinyl
- Basement: Partially Finished
- Has fireplace: No
Interior area
- Total structure area: 1,392
- Total interior livable area: 1,392 sqft
Property
Parking
- Total spaces: 1
- Parking features: Attached, Electricity, Garage, Driveway, Garage Door Opener
- Attached garage spaces: 1
Features
- Levels: Two
- Stories: 2
- Exterior features: Blacktop Driveway, Fully Fenced
- Fencing: Full
Lot
- Size: 7,091 sqft
- Dimensions: 61 x 114
- Features: Residential Lot
Details
- Parcel number: 26140006145000010450000000
- Special conditions: Standard
Construction
Type & style
- Home type: SingleFamily
- Architectural style: Split Level
- Property subtype: Single Family Residence
Materials
- Vinyl Siding, Copper Plumbing
- Foundation: Block
- Roof: Asphalt
Condition
- Resale
- Year built: 1964
Utilities & green energy
- Electric: Circuit Breakers
- Sewer: Connected
- Water: Connected, Public
- Utilities for property: Cable Available, High Speed Internet Available, Sewer Connected, Water Connected
Community & neighborhood
Location
- Region: Rochester
- Subdivision: Mun 01-63
Other
Other facts
- Listing terms: Cash,Conventional,FHA,VA Loan
Price history
| Date | Event | Price |
|---|---|---|
| 7/7/2023 | Sold | $200,000+48.3%$144/sqft |
Source: | ||
| 6/1/2023 | Pending sale | $134,900$97/sqft |
Source: | ||
| 5/25/2023 | Listed for sale | $134,900+37.7%$97/sqft |
Source: | ||
| 8/12/2016 | Sold | $98,000+17.4%$70/sqft |
Source: | ||
| 8/5/2005 | Sold | $83,500$60/sqft |
Source: Public Record Report a problem | ||
Public tax history
| Year | Property taxes | Tax assessment |
|---|---|---|
| 2024 | -- | $163,100 +55% |
| 2023 | -- | $105,200 |
| 2022 | -- | $105,200 |
Find assessor info on the county website
Neighborhood: Charlotte
Nearby schools
GreatSchools rating
- 3/10School 42 Abelard ReynoldsGrades: PK-6Distance: 0.5 mi
- NANortheast College Preparatory High SchoolGrades: 9-12Distance: 0.6 mi
Schools provided by the listing agent
- District: Rochester
Source: NYSAMLSs. This data may not be complete. We recommend contacting the local school district to confirm school assignments for this home.
