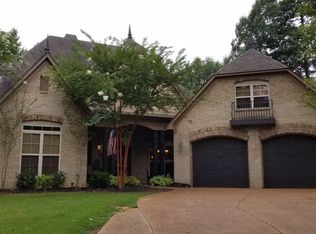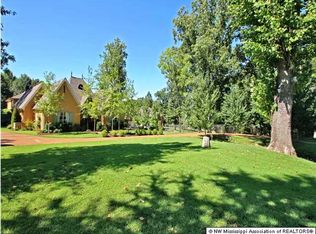Stunning custom estate home on very private 19 acres. Charming country front porch, two covered patio areas, private pond, three stall barn and wood and wire fencing, scattered mature shade trees, manicured front lawn and landscaping, three car garage, concrete drive and additional parking area. Home features a very open plan with stacked stone and reclaimed wood columns and exposed beams, stacked stone wood burning fireplace with rustic wood mantel in great room, formal dining room, office. Gourmet kitchen boasts large breakfast table area, granite countertops, island with snack bar and stacked stone finish that is open to great room, stainless steel double oven and smooth cooktop, under mount sink and custom cabinets; 12.3x10.2 laundry/utility room and built-in storage lockers; half bath
This property is off market, which means it's not currently listed for sale or rent on Zillow. This may be different from what's available on other websites or public sources.


