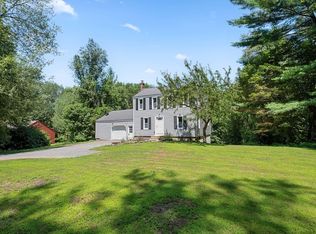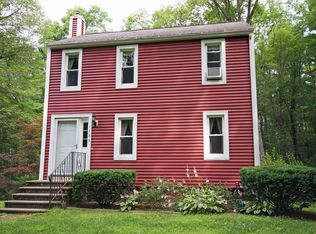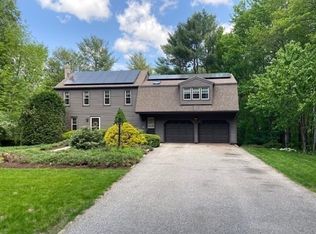Charming English country cottage in private setting.. Pristine condition through out with Custom built Birch and tiger maple cabinets, maple floors and wood replacement windows. Great open floor plan with lots of windows, spacious deck feels like a tree house and overlooking woods, Great 20x20 heated woodworking shop is insulated with seperate electric panel.. Soo many possibilities here.. Man town, Shop, Home business? additional 10x10 garden shed. What a wonderful little place in the country! Move in condition. Two large bedrooms on second floor. Large 3rd bedroom in walk out lower level with custom cabinetry could be a family room as well. All this and Oakham schools and a newly paved road! Cheaper than renting and turnkey condition. Title V test complete.. Why wait?
This property is off market, which means it's not currently listed for sale or rent on Zillow. This may be different from what's available on other websites or public sources.


