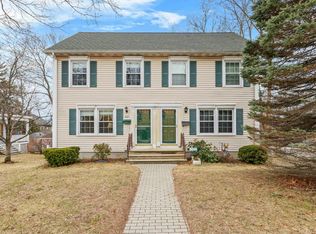Closed
$1,325,000
236-240 Concord Street W, Portland, ME 04103
8beds
4,220sqft
Multi Family
Built in 1890
-- sqft lot
$1,332,900 Zestimate®
$314/sqft
$3,146 Estimated rent
Home value
$1,332,900
$1.24M - $1.44M
$3,146/mo
Zestimate® history
Loading...
Owner options
Explore your selling options
What's special
Discover the charm of Deering Center living! This property is around the corner from local cafes, shops, and markets, it's easy to grab a fresh pastry, browse independent retailers, or meet friends for dinner. Enjoy walkable access to K-12 schools, a public library branch, and abundant year-round outdoor recreation—including tennis courts, playgrounds, and over 30 acres of wooded trails at Baxter Woods, perfect for dog walks or winter cross-country skiing. The University of New England is also nearby. A unique home ownership opportunity with built-in value! This beautifully renovated property is flooded with natural light, showcasing high ceilings and refinished hardwood floors throughout the owner's spacious unit. With three bedrooms, two full baths, an updated kitchen, formal dining and living rooms, a cozy family room with a gas fireplace, and a dedicated office, it lives like a single-family home—while generating income from two additional rental units: a two-bedroom apartment and a three-bedroom apartment. Shared amenities include a coin-operated washer and dryer conveniently located in the common area between the two buildings. Step out back to a fully fenced yard offering exceptional privacy, space to garden, and room to relax. Don't miss your chance to tour this special property! Showings are available 8/1 and 8/2 from 12:00 - 3:00. Please use ShowingTime to schedule showings.
Zillow last checked: 8 hours ago
Listing updated: September 04, 2025 at 02:17pm
Listed by:
Portside Real Estate Group
Bought with:
Town & Shore Real Estate
Source: Maine Listings,MLS#: 1631611
Facts & features
Interior
Bedrooms & bathrooms
- Bedrooms: 8
- Bathrooms: 4
- Full bathrooms: 4
Heating
- Forced Air, Zoned, Radiator, Steam
Cooling
- Wall Unit(s), Window Unit(s)
Appliances
- Laundry: Laundry - Coin
Features
- Shower, Storage
- Flooring: Tile, Vinyl, Wood
- Basement: Interior Entry,Walk-Out Access,Daylight,Full,Unfinished
- Number of fireplaces: 1
Interior area
- Total structure area: 4,220
- Total interior livable area: 4,220 sqft
- Finished area above ground: 4,220
- Finished area below ground: 0
Property
Parking
- Total spaces: 1
- Parking features: Gravel, 5 - 10 Spaces, Detached
- Garage spaces: 1
Features
- Stories: 2
- Patio & porch: Deck, Porch
- Has view: Yes
- View description: Trees/Woods
Lot
- Size: 0.38 Acres
- Features: City Lot, Neighborhood, Suburban, Sidewalks, Landscaped
Details
- Additional structures: Outbuilding
- Zoning: RN
Construction
Type & style
- Home type: MultiFamily
- Architectural style: Farmhouse,New Englander
- Property subtype: Multi Family
Materials
- Wood Frame, Wood Siding
- Foundation: Block, Brick/Mortar
- Roof: Shingle
Condition
- Year built: 1890
Utilities & green energy
- Electric: Circuit Breakers
- Sewer: Public Sewer
- Water: Public
Community & neighborhood
Location
- Region: Portland
Other
Other facts
- Road surface type: Paved
Price history
| Date | Event | Price |
|---|---|---|
| 9/4/2025 | Sold | $1,325,000$314/sqft |
Source: | ||
| 8/4/2025 | Pending sale | $1,325,000$314/sqft |
Source: | ||
| 7/23/2025 | Listed for sale | $1,325,000+3.9%$314/sqft |
Source: | ||
| 9/28/2023 | Sold | $1,275,000+6.3%$302/sqft |
Source: | ||
| 8/21/2023 | Contingent | $1,200,000$284/sqft |
Source: | ||
Public tax history
Tax history is unavailable.
Neighborhood: Deering Center
Nearby schools
GreatSchools rating
- 10/10Longfellow School-PortlandGrades: K-5Distance: 0 mi
- 6/10Lincoln Middle SchoolGrades: 6-8Distance: 0.1 mi
- 2/10Deering High SchoolGrades: 9-12Distance: 0.2 mi

Get pre-qualified for a loan
At Zillow Home Loans, we can pre-qualify you in as little as 5 minutes with no impact to your credit score.An equal housing lender. NMLS #10287.
Sell for more on Zillow
Get a free Zillow Showcase℠ listing and you could sell for .
$1,332,900
2% more+ $26,658
With Zillow Showcase(estimated)
$1,359,558