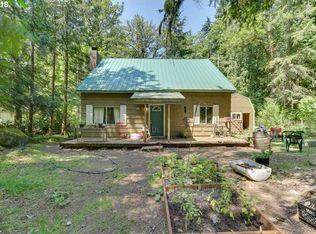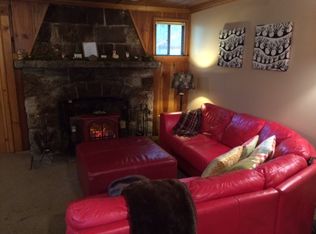Sold
$495,000
23595 E Lolo Pass Rd, Rhododendron, OR 97049
3beds
1,456sqft
Residential, Single Family Residence
Built in 1938
0.4 Acres Lot
$495,600 Zestimate®
$340/sqft
$2,383 Estimated rent
Home value
$495,600
Estimated sales range
Not available
$2,383/mo
Zestimate® history
Loading...
Owner options
Explore your selling options
What's special
This home is just steps from the convenient Lolo Pass Road on mount hood situated in a quiet neighborhood! Updated throughout, it features a new septic system, fresh interior and exterior paint, custom cabinetry, elegant countertops, new flooring, and upgraded windows. The inviting open-concept floor plan is fully furnished, offering comfort and style that feels like home from the moment you walk in. Step outside to a brand-new deck—perfect for cozy fires, outdoor entertaining, and relaxing in the serene mountain setting. Nestled just moments from the Sandy River and a peaceful creek, the property is surrounded by natural beauty and tranquility. Enjoy quick access to skiing, golfing, and local dining, all just minutes away.A spacious 24x24 workshop with its own power meter adds incredible versatility—ideal for hobbies, storage, or a home-based business.Whether you're looking for a full-time residence, vacation home, or income property, this one has it all!
Zillow last checked: 8 hours ago
Listing updated: February 16, 2026 at 07:42am
Listed by:
Alyssa Hunter 503-307-1625,
John L. Scott Sandy
Bought with:
Stephanie Needham, 201240040
Real Broker
Source: RMLS (OR),MLS#: 663793135
Facts & features
Interior
Bedrooms & bathrooms
- Bedrooms: 3
- Bathrooms: 1
- Full bathrooms: 1
- Main level bathrooms: 1
Primary bedroom
- Features: Bathroom, Wallto Wall Carpet
- Level: Main
Bedroom 2
- Features: Loft, Wallto Wall Carpet
- Level: Upper
Dining room
- Level: Main
Kitchen
- Features: Free Standing Range, Free Standing Refrigerator
- Level: Main
Living room
- Features: Laminate Flooring
- Level: Main
Heating
- Forced Air
Cooling
- Has cooling: Yes
Appliances
- Included: Free-Standing Range, Free-Standing Refrigerator, Electric Water Heater
Features
- Loft, Bathroom, Pantry
- Flooring: Wall to Wall Carpet, Laminate
- Windows: Vinyl Frames
- Basement: Crawl Space
Interior area
- Total structure area: 1,456
- Total interior livable area: 1,456 sqft
Property
Parking
- Total spaces: 1
- Parking features: Driveway, Attached
- Attached garage spaces: 1
- Has uncovered spaces: Yes
Features
- Levels: Two
- Stories: 2
- Patio & porch: Porch
- Exterior features: Yard
- Has view: Yes
- View description: Trees/Woods
Lot
- Size: 0.40 Acres
- Features: Level, Trees, SqFt 15000 to 19999
Details
- Additional structures: Workshop, Workshopnull
- Parcel number: 00741362
Construction
Type & style
- Home type: SingleFamily
- Architectural style: Craftsman
- Property subtype: Residential, Single Family Residence
Materials
- Pole, Wood Siding
- Foundation: Concrete Perimeter
- Roof: Metal
Condition
- Updated/Remodeled
- New construction: No
- Year built: 1938
Utilities & green energy
- Sewer: Sand Filtered
- Water: Shared Well
- Utilities for property: Cable Connected, Satellite Internet Service
Community & neighborhood
Location
- Region: Rhododendron
HOA & financial
HOA
- Has HOA: No
Other
Other facts
- Listing terms: Cash,Conventional,FHA,VA Loan
- Road surface type: Gravel
Price history
| Date | Event | Price |
|---|---|---|
| 2/12/2026 | Sold | $495,000-0.8%$340/sqft |
Source: | ||
| 1/16/2026 | Pending sale | $499,000$343/sqft |
Source: | ||
| 12/1/2025 | Price change | $499,000-4%$343/sqft |
Source: | ||
| 6/27/2025 | Price change | $520,000-3.5%$357/sqft |
Source: | ||
| 5/15/2025 | Listed for sale | $539,000+8.9%$370/sqft |
Source: | ||
Public tax history
| Year | Property taxes | Tax assessment |
|---|---|---|
| 2025 | $3,203 +65.9% | $206,741 +56.2% |
| 2024 | $1,931 +2.5% | $132,326 +3% |
| 2023 | $1,884 +2.7% | $128,472 +3% |
Find assessor info on the county website
Neighborhood: 97049
Nearby schools
GreatSchools rating
- 10/10Welches Elementary SchoolGrades: K-5Distance: 0.7 mi
- 7/10Welches Middle SchoolGrades: 6-8Distance: 0.8 mi
- 5/10Sandy High SchoolGrades: 9-12Distance: 16.9 mi
Schools provided by the listing agent
- Elementary: Welches,Firwood
- Middle: Welches
- High: Sandy
Source: RMLS (OR). This data may not be complete. We recommend contacting the local school district to confirm school assignments for this home.
Get a cash offer in 3 minutes
Find out how much your home could sell for in as little as 3 minutes with a no-obligation cash offer.
Estimated market value$495,600
Get a cash offer in 3 minutes
Find out how much your home could sell for in as little as 3 minutes with a no-obligation cash offer.
Estimated market value
$495,600

