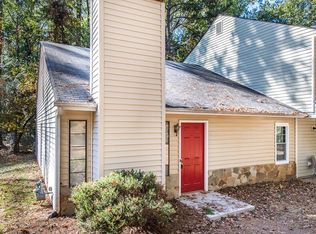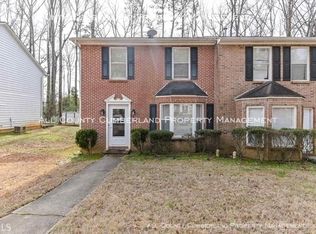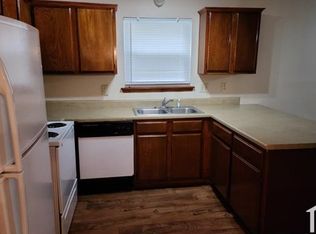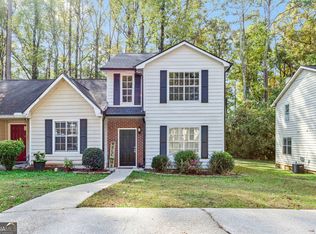Beautiful new townhome just renovated and ready for immediate Move In! Newly painted interior as well as new laminate flooring and new tile in the bathrooms! Family room with cozy fireplace. Eat in kitchen with all appliances. Master bedroom is spacious with walk-in closet and master bath features a garden tub! Second bedroom also has adjoining bathroom. Deck and private back yard! Level driveway has parking for at least two vehicles. Looking for good rental history and income of at least $3,500 per month. No housing vouchers. No pets.
This property is off market, which means it's not currently listed for sale or rent on Zillow. This may be different from what's available on other websites or public sources.



