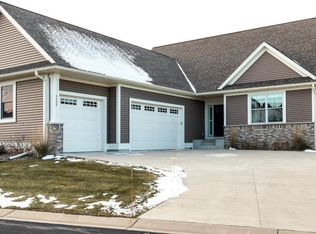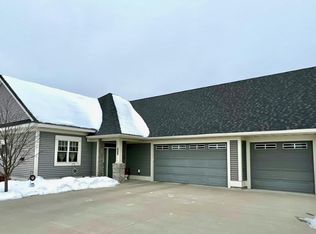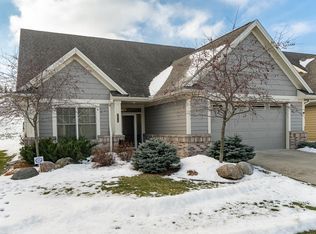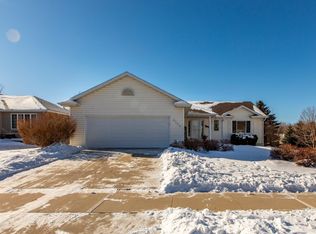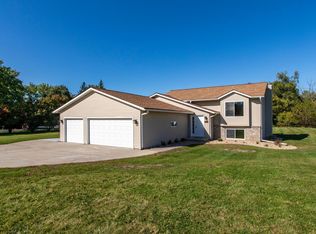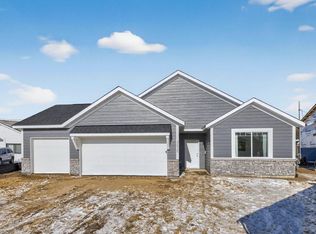This thoughtfully designed home offers true zero-step entry and convenient main-floor living, ideal for
comfort and accessibility. Inside, you’ll find beautiful hardwood floors complemented by soaring 10-foot
ceilings that create a bright, open feel throughout the living spaces. The inviting living room features
a gas fireplace, perfect for both everyday relaxation and entertaining. Select windows are equipped with
remote-control blinds for added convenience and modern appeal.
The spacious primary suite includes a private en-suite bath and a generous walk-in closet, providing a
comfortable and functional retreat. Recent landscaping enhances curb appeal and outdoor enjoyment, while the back porch offers a quiet space to unwind or entertain outdoors. This home blends quality finishes, thoughtful design, and easy living in a highly desirable layout.
Pending
$500,000
2359 Weston Pl SW, Rochester, MN 55902
2beds
1,554sqft
Est.:
Single Family Residence
Built in 2010
10,062.36 Square Feet Lot
$-- Zestimate®
$322/sqft
$150/mo HOA
What's special
- 17 days |
- 586 |
- 8 |
Likely to sell faster than
Zillow last checked: 8 hours ago
Listing updated: January 25, 2026 at 06:30pm
Listed by:
Laurie Mangen 507-254-9551,
Keller Williams Premier Realty
Source: NorthstarMLS as distributed by MLS GRID,MLS#: 7007507
Facts & features
Interior
Bedrooms & bathrooms
- Bedrooms: 2
- Bathrooms: 2
- Full bathrooms: 1
- 3/4 bathrooms: 1
Bedroom
- Level: Main
- Area: 224 Square Feet
- Dimensions: 14 x 16
Bedroom 2
- Level: Main
- Area: 144 Square Feet
- Dimensions: 12 x 12
Bathroom
- Level: Main
Bathroom
- Level: Main
Garage
- Level: Main
Informal dining room
- Level: Main
- Area: 143 Square Feet
- Dimensions: 13 x 11
Kitchen
- Level: Main
- Area: 120 Square Feet
- Dimensions: 12 x 10
Laundry
- Level: Main
Living room
- Level: Main
- Area: 208 Square Feet
- Dimensions: 16 x 13
Porch
- Level: Main
Heating
- Forced Air
Cooling
- Central Air
Appliances
- Included: Dishwasher, Disposal, Dryer, Gas Water Heater, Microwave, Range, Refrigerator, Stainless Steel Appliance(s), Washer
- Laundry: Main Level
Features
- Basement: None
- Number of fireplaces: 1
- Fireplace features: Gas
Interior area
- Total structure area: 1,554
- Total interior livable area: 1,554 sqft
- Finished area above ground: 1,554
- Finished area below ground: 0
Property
Parking
- Total spaces: 2
- Parking features: Attached, Concrete, Garage Door Opener, Insulated Garage
- Attached garage spaces: 2
- Has uncovered spaces: Yes
- Details: Garage Dimensions (8 x 16)
Accessibility
- Accessibility features: No Stairs External, No Stairs Internal
Features
- Levels: One
- Stories: 1
- Patio & porch: Rear Porch
Lot
- Size: 10,062.36 Square Feet
Details
- Foundation area: 1554
- Parcel number: 642223075575
- Zoning description: Residential-Single Family
Construction
Type & style
- Home type: SingleFamily
- Property subtype: Single Family Residence
Materials
- Concrete
- Roof: Age 8 Years or Less,Asphalt
Condition
- New construction: No
- Year built: 2010
Utilities & green energy
- Electric: Circuit Breakers
- Gas: Natural Gas
- Sewer: City Sewer/Connected
- Water: City Water/Connected
Community & HOA
Community
- Subdivision: Fieldstone 2nd
HOA
- Has HOA: Yes
- Services included: Lawn Care, Sanitation, Snow Removal
- HOA fee: $450 quarterly
- HOA name: Kenneth Blazing - Treasurer of Association
- HOA phone: 507-273-9051
Location
- Region: Rochester
Financial & listing details
- Price per square foot: $322/sqft
- Tax assessed value: $421,600
- Annual tax amount: $5,146
- Date on market: 1/21/2026
- Cumulative days on market: 14 days
Estimated market value
Not available
Estimated sales range
Not available
Not available
Price history
Price history
| Date | Event | Price |
|---|---|---|
| 1/26/2026 | Pending sale | $500,000$322/sqft |
Source: | ||
| 1/23/2026 | Listed for sale | $500,000$322/sqft |
Source: | ||
| 8/21/2025 | Sold | $500,000-2%$322/sqft |
Source: | ||
| 7/25/2025 | Pending sale | $510,000$328/sqft |
Source: | ||
| 6/20/2025 | Listed for sale | $510,000+5.2%$328/sqft |
Source: | ||
Public tax history
Public tax history
| Year | Property taxes | Tax assessment |
|---|---|---|
| 2025 | $5,113 +9.9% | $413,000 +13.6% |
| 2024 | $4,652 | $363,400 -1.5% |
| 2023 | -- | $368,900 +8% |
Find assessor info on the county website
BuyAbility℠ payment
Est. payment
$3,197/mo
Principal & interest
$2422
Property taxes
$450
Other costs
$325
Climate risks
Neighborhood: 55902
Nearby schools
GreatSchools rating
- 7/10Bamber Valley Elementary SchoolGrades: PK-5Distance: 1.3 mi
- 4/10Willow Creek Middle SchoolGrades: 6-8Distance: 2.9 mi
- 9/10Mayo Senior High SchoolGrades: 8-12Distance: 3.3 mi
Schools provided by the listing agent
- Elementary: Bamber Valley
- Middle: Willow Creek
- High: Mayo
Source: NorthstarMLS as distributed by MLS GRID. This data may not be complete. We recommend contacting the local school district to confirm school assignments for this home.
- Loading

