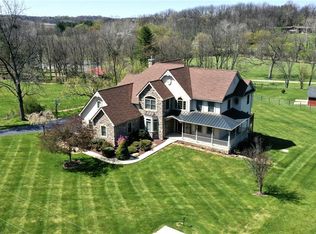Sold for $930,000
$930,000
2359 Wehr Mill Rd, Allentown, PA 18104
4beds
3,944sqft
Single Family Residence
Built in 2005
1 Acres Lot
$961,700 Zestimate®
$236/sqft
$4,078 Estimated rent
Home value
$961,700
$856,000 - $1.08M
$4,078/mo
Zestimate® history
Loading...
Owner options
Explore your selling options
What's special
Discover unparalleled quality in this custom-built Colonial home, where meticulous attention to detail & no expense spared create an exceptional living experience. Step into the grand 2-story foyer with elegant tile flooring, leading to a study featuring hardwood floors, crown molding, French doors, & built-in bookshelves. The expansive custom eat-in kitchen is a chef's dream, boasting a center island, granite countertops, custom cabinets, & brand new Kitchen Aid stainless steel appliances. The formal dining room is perfect for hosting, highlighted by cherry hardwood floors, a tray ceiling, & wainscoting. The stunning great room captivates with 18-foot ceilings, custom Pella windows offering serene backyard views, a floor-to-ceiling stone propane fireplace, & brand new plush carpeting. Retreat to the master bedroom complete with a walk-in closet & an opulent ensuite bathroom featuring a walk-in shower complete with new enclosure & fixtures, jacuzzi tub, custom cherry cabinets, new cherry beam. The home offers 3 additional bedrooms, 1 with a bathroom & 2 sharing a Jack & Jill bathroom. The partially finished basement provides extra living space with new carpet & a walkout to an epoxy-coated patio. Enjoy breathtaking views from the gorgeous wrap-around porch and eco-deck, overlooking picturesque Jordan Creek & Covered Bridge Park. Located in a highly sought-after area, this home combines luxury, comfort, & convenience. Experience the perfect blend of elegance & tranquility in this remarkable property. Don’t miss your chance – this home is sure to move fast! Sellers are motivated!
Zillow last checked: 8 hours ago
Listing updated: November 22, 2024 at 04:12am
Listed by:
Jon Campbell 833-983-1954,
Real of Pennsylvania,
Co-Listing Agent: Cindy Lou Lapp 717-725-4223,
Real of Pennsylvania
Bought with:
Mr. Woody R Howell, RM421610
Real Estate of America
Source: Bright MLS,MLS#: PALH2008820
Facts & features
Interior
Bedrooms & bathrooms
- Bedrooms: 4
- Bathrooms: 4
- Full bathrooms: 3
- 1/2 bathrooms: 1
- Main level bathrooms: 1
Basement
- Area: 0
Heating
- Hot Water, Zoned, Oil
Cooling
- Central Air
Appliances
- Included: Electric Water Heater
Features
- Basement: Partially Finished,Walk-Out Access
- Number of fireplaces: 1
Interior area
- Total structure area: 3,944
- Total interior livable area: 3,944 sqft
- Finished area above ground: 3,944
- Finished area below ground: 0
Property
Parking
- Total spaces: 3
- Parking features: Garage Faces Side, Attached
- Attached garage spaces: 3
Accessibility
- Accessibility features: None
Features
- Levels: Two
- Stories: 2
- Pool features: None
Lot
- Size: 1 Acres
Details
- Additional structures: Above Grade, Below Grade
- Parcel number: 54774878370700001
- Zoning: RR-2
- Special conditions: Standard
Construction
Type & style
- Home type: SingleFamily
- Architectural style: Colonial
- Property subtype: Single Family Residence
Materials
- Stone, Stucco, Vinyl Siding
- Foundation: Other
Condition
- New construction: No
- Year built: 2005
Utilities & green energy
- Sewer: On Site Septic
- Water: Public
Community & neighborhood
Location
- Region: Allentown
- Subdivision: None Available
- Municipality: SOUTH WHITEHALL TWP
Other
Other facts
- Listing agreement: Exclusive Right To Sell
- Listing terms: Cash,Conventional
- Ownership: Fee Simple
Price history
| Date | Event | Price |
|---|---|---|
| 11/22/2024 | Sold | $930,000+3.9%$236/sqft |
Source: | ||
| 10/16/2024 | Pending sale | $894,900$227/sqft |
Source: | ||
| 10/7/2024 | Contingent | $894,900$227/sqft |
Source: | ||
| 10/7/2024 | Pending sale | $894,900$227/sqft |
Source: | ||
| 7/29/2024 | Price change | $894,900-2.7%$227/sqft |
Source: | ||
Public tax history
| Year | Property taxes | Tax assessment |
|---|---|---|
| 2025 | $10,787 +6.4% | $431,500 |
| 2024 | $10,140 +2.2% | $431,500 |
| 2023 | $9,924 | $431,500 |
Find assessor info on the county website
Neighborhood: 18104
Nearby schools
GreatSchools rating
- 7/10Kernsville SchoolGrades: K-5Distance: 1.7 mi
- 5/10Orefield Middle SchoolGrades: 6-8Distance: 0.8 mi
- 7/10Parkland Senior High SchoolGrades: 9-12Distance: 1.2 mi
Schools provided by the listing agent
- District: Parkland
Source: Bright MLS. This data may not be complete. We recommend contacting the local school district to confirm school assignments for this home.
Get a cash offer in 3 minutes
Find out how much your home could sell for in as little as 3 minutes with a no-obligation cash offer.
Estimated market value$961,700
Get a cash offer in 3 minutes
Find out how much your home could sell for in as little as 3 minutes with a no-obligation cash offer.
Estimated market value
$961,700
