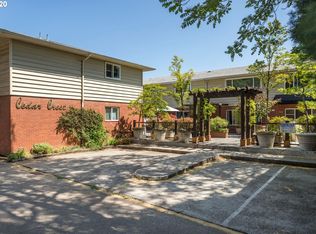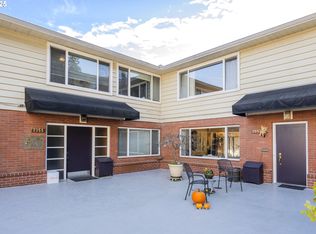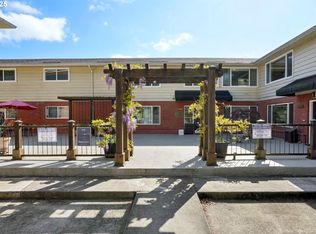Sold
$295,000
2359 SW Cedar St #12, Portland, OR 97205
2beds
991sqft
Residential, Condominium
Built in 1959
-- sqft lot
$290,000 Zestimate®
$298/sqft
$2,114 Estimated rent
Home value
$290,000
$273,000 - $310,000
$2,114/mo
Zestimate® history
Loading...
Owner options
Explore your selling options
What's special
Excellent location with reasonable HOA dues! This darling condo is perched above NW Portland with city and peekaboo mountain views. Located on the second floor, it is filled with light. Classic finishes include oak hardwoods, mid-century tile work, and clean white walls. Compare the HOA dues to neighboring buildings and you will be sold! Secured parking and building. Shared laundry, plus extra storage in the basement. Quaint courtyard. Wander the trails in Washington Park and the Rose Garden or set out to Zupans and the Alphabet District (all just blocks away). Willing to sell furnished (with a few exclusions). Successful mid-term rental. Convenient to public transportation. Walk score of 92!
Zillow last checked: 8 hours ago
Listing updated: August 22, 2025 at 01:13am
Listed by:
Lori Hamilton 503-423-7453,
Coldwell Banker Bain
Bought with:
Kerin Schulz-Hyder, 200704121
MORE Realty
Source: RMLS (OR),MLS#: 526810689
Facts & features
Interior
Bedrooms & bathrooms
- Bedrooms: 2
- Bathrooms: 1
- Full bathrooms: 1
- Main level bathrooms: 1
Primary bedroom
- Features: Closet Organizer, Hardwood Floors
- Level: Main
- Area: 165
- Dimensions: 15 x 11
Bedroom 2
- Features: Closet Organizer, Hardwood Floors
- Level: Main
- Area: 120
- Dimensions: 12 x 10
Dining room
- Features: Hardwood Floors
- Level: Main
- Area: 117
- Dimensions: 13 x 9
Kitchen
- Features: Free Standing Refrigerator
- Level: Main
- Area: 104
- Width: 8
Living room
- Features: Hardwood Floors
- Level: Main
- Area: 247
- Dimensions: 13 x 19
Heating
- Radiant
Cooling
- None
Appliances
- Included: Built In Oven, Cooktop, Dishwasher, Free-Standing Refrigerator, Other Water Heater
- Laundry: Common Area
Features
- Ceiling Fan(s), Closet Organizer, Tile
- Flooring: Hardwood
- Windows: Vinyl Frames
- Basement: Storage Space
- Common walls with other units/homes: 1 Common Wall
Interior area
- Total structure area: 991
- Total interior livable area: 991 sqft
Property
Parking
- Total spaces: 1
- Parking features: Covered, Secured, Condo Garage (Attached), Attached, Tuck Under
- Attached garage spaces: 1
Features
- Stories: 1
- Entry location: Upper Floor
- Patio & porch: Patio
- Has view: Yes
- View description: City, Mountain(s), Territorial
Details
- Parcel number: R130365
Construction
Type & style
- Home type: Condo
- Architectural style: Mid Century Modern
- Property subtype: Residential, Condominium
Materials
- Brick, Cedar
Condition
- Resale
- New construction: No
- Year built: 1959
Utilities & green energy
- Gas: Gas
- Sewer: Public Sewer
- Water: Public
Community & neighborhood
Security
- Security features: Entry
Location
- Region: Portland
- Subdivision: Washington Park
HOA & financial
HOA
- Has HOA: Yes
- HOA fee: $439 monthly
- Amenities included: Heat, Hot Water, Insurance, Sewer, Trash, Water
Other
Other facts
- Listing terms: Cash,Conventional
- Road surface type: Paved
Price history
| Date | Event | Price |
|---|---|---|
| 8/21/2025 | Sold | $295,000$298/sqft |
Source: | ||
| 7/19/2025 | Pending sale | $295,000$298/sqft |
Source: | ||
| 6/30/2025 | Price change | $295,000-4.8%$298/sqft |
Source: | ||
| 6/19/2025 | Price change | $310,000-4.6%$313/sqft |
Source: | ||
| 5/15/2025 | Price change | $325,000-5.8%$328/sqft |
Source: | ||
Public tax history
| Year | Property taxes | Tax assessment |
|---|---|---|
| 2025 | $5,262 -6.3% | $220,420 +3% |
| 2024 | $5,613 +3.3% | $214,000 +3% |
| 2023 | $5,434 +1% | $207,770 +3% |
Find assessor info on the county website
Neighborhood: Goose Hollow
Nearby schools
GreatSchools rating
- 9/10Ainsworth Elementary SchoolGrades: K-5Distance: 0.8 mi
- 5/10West Sylvan Middle SchoolGrades: 6-8Distance: 3.2 mi
- 8/10Lincoln High SchoolGrades: 9-12Distance: 0.5 mi
Schools provided by the listing agent
- Elementary: Ainsworth
- Middle: West Sylvan
- High: Lincoln
Source: RMLS (OR). This data may not be complete. We recommend contacting the local school district to confirm school assignments for this home.
Get a cash offer in 3 minutes
Find out how much your home could sell for in as little as 3 minutes with a no-obligation cash offer.
Estimated market value
$290,000
Get a cash offer in 3 minutes
Find out how much your home could sell for in as little as 3 minutes with a no-obligation cash offer.
Estimated market value
$290,000


