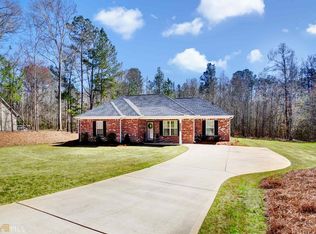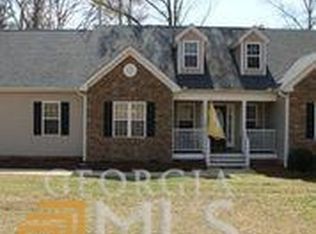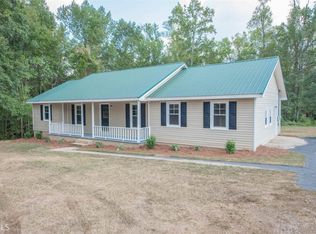Closed
$275,000
2359 S Walkers Mill Rd, Griffin, GA 30224
4beds
1,794sqft
Single Family Residence
Built in 2016
1.35 Acres Lot
$275,700 Zestimate®
$153/sqft
$1,917 Estimated rent
Home value
$275,700
$215,000 - $353,000
$1,917/mo
Zestimate® history
Loading...
Owner options
Explore your selling options
What's special
Absolutely Stunning 4 Bedroom / 2 Bath Home sitting on 1.35 acres! Rocking Chair front porch. Large living room with high ceilings and lots of natural lighting. The open-concept floorplan is perfect for entertaining! The large kitchen offers beautiful granite countertops, cabinets galore and an additional countertop with seating. Stainless-steel appliances to remain. Large Pantry. Master suite has his and hers walk in closets. Fenced in backyard with an additional storage area. The land goes well beyond the fenced in backyard. This home is absolutely beautiful and a must see!
Zillow last checked: 8 hours ago
Listing updated: December 29, 2025 at 10:31am
Listed by:
The Burge Team 404-379-3735,
Georgia Real Estate Team
Bought with:
Tonya Hiers, 377340
Century 21 Crowe Realty
Source: GAMLS,MLS#: 10480445
Facts & features
Interior
Bedrooms & bathrooms
- Bedrooms: 4
- Bathrooms: 2
- Full bathrooms: 2
- Main level bathrooms: 2
- Main level bedrooms: 4
Heating
- Electric
Cooling
- Electric
Appliances
- Included: Microwave, Refrigerator, Stainless Steel Appliance(s)
- Laundry: Laundry Closet
Features
- High Ceilings, Master On Main Level
- Flooring: Other
- Basement: None
- Attic: Pull Down Stairs
- Has fireplace: No
Interior area
- Total structure area: 1,794
- Total interior livable area: 1,794 sqft
- Finished area above ground: 1,794
- Finished area below ground: 0
Property
Parking
- Parking features: Parking Pad
- Has uncovered spaces: Yes
Features
- Levels: One
- Stories: 1
Lot
- Size: 1.35 Acres
- Features: Other
Details
- Parcel number: 227 01030C
Construction
Type & style
- Home type: SingleFamily
- Architectural style: Ranch
- Property subtype: Single Family Residence
Materials
- Other
- Roof: Composition
Condition
- Resale
- New construction: No
- Year built: 2016
Utilities & green energy
- Sewer: Septic Tank
- Water: Public
- Utilities for property: Other
Community & neighborhood
Community
- Community features: None
Location
- Region: Griffin
- Subdivision: None
Other
Other facts
- Listing agreement: Exclusive Right To Sell
- Listing terms: Cash,Conventional,FHA,USDA Loan,VA Loan
Price history
| Date | Event | Price |
|---|---|---|
| 7/18/2025 | Sold | $275,000-8%$153/sqft |
Source: | ||
| 6/25/2025 | Pending sale | $299,000$167/sqft |
Source: | ||
| 4/14/2025 | Price change | $299,000-3.2%$167/sqft |
Source: | ||
| 3/18/2025 | Listed for sale | $309,000+103.4%$172/sqft |
Source: | ||
| 7/13/2017 | Listing removed | $151,900$85/sqft |
Source: Atlanta - Stockbridge #8196295 | ||
Public tax history
| Year | Property taxes | Tax assessment |
|---|---|---|
| 2024 | $2,781 -2.4% | $117,178 +4.9% |
| 2023 | $2,849 +17.2% | $111,751 +27.6% |
| 2022 | $2,430 +13.8% | $87,566 +20.8% |
Find assessor info on the county website
Neighborhood: 30224
Nearby schools
GreatSchools rating
- 5/10Futral Road Elementary SchoolGrades: PK-5Distance: 3.1 mi
- 3/10Rehoboth Road Middle SchoolGrades: 6-8Distance: 1.9 mi
- 4/10Spalding High SchoolGrades: 9-12Distance: 3.1 mi
Schools provided by the listing agent
- Elementary: Futral Road
- Middle: Rehoboth Road
- High: Spalding
Source: GAMLS. This data may not be complete. We recommend contacting the local school district to confirm school assignments for this home.
Get a cash offer in 3 minutes
Find out how much your home could sell for in as little as 3 minutes with a no-obligation cash offer.
Estimated market value
$275,700
Get a cash offer in 3 minutes
Find out how much your home could sell for in as little as 3 minutes with a no-obligation cash offer.
Estimated market value
$275,700


