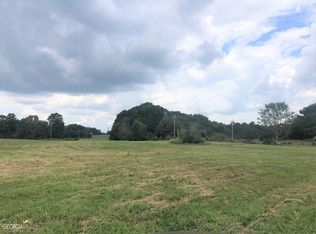Better than new 4BR/3.5BA with bonus w/custom PLANTATION SHUTTERS, 4th BR & fbath upstairs Jack and Jill bath dwnstairs. Main level has split bdrm plan, spacious master with bay windows and own door to patio. Master bath offers dual vanities, garden tub, sep shower. Open flow from kitchen to family room w/brick fireplace, gorgeous mantle. Kitchen offers a ton of cabinets, granite counter tops, tiled back splash. All appliances are 6 mos old and remain. Large 1.2 ac lot. 100% financing for qualified buyers, Seller to pay up to 4k closing cost w/preferred lender. Don't miss out this is a great opportunity, terrific lot! 55" Panasonic above fireplace stays.
This property is off market, which means it's not currently listed for sale or rent on Zillow. This may be different from what's available on other websites or public sources.
