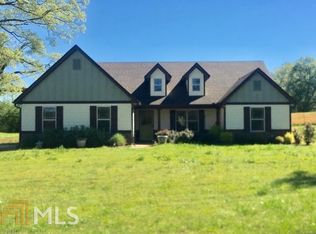All Brick Ranch Style Home on 37.84 Acres with Picturesque Views of Part of the Pine Mountain Ridge. Improved pasture for your horses or cattle. Enjoy your morning coffee with fantastic sun rises over the mountain. Master bedroom on the main level, metal roof, fenced pasture. Pasture currently leased if you want the income. Home currently leased. This is an excellent investment. Solid built Home. COME See This One TODAY !
This property is off market, which means it's not currently listed for sale or rent on Zillow. This may be different from what's available on other websites or public sources.
