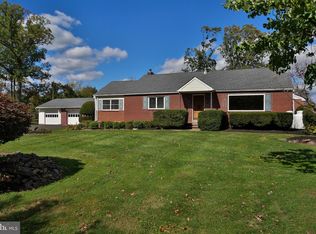Sold for $549,000
$549,000
2359 Hendricks Station Rd, Harleysville, PA 19438
3beds
1,676sqft
Single Family Residence
Built in 1955
1.72 Acres Lot
$552,500 Zestimate®
$328/sqft
$2,822 Estimated rent
Home value
$552,500
$519,000 - $586,000
$2,822/mo
Zestimate® history
Loading...
Owner options
Explore your selling options
What's special
Beautiful 1676 sq ft stone ranch home located in a quiet country setting in Upper Salford Township (Harleysville address), Montgomery County, and the very desirable Souderton Area School District. The home has been renovated in recent years and the high level of craftsmanship is evident - hardwood flooring, ceramic tile flooring, fresh paint, lighting, newer 100 AMP electric panel, generator hook-up, newer front door, and remodeled kitchen and baths. Includes 3 bedrooms, 1.5 baths, kitchen, dining room, and living room with an open floor plan and loads of natural light. Additionally, there's a walk-up attic, a full basement, an enclosed breezeway, oversized 2 car garage, shed, and a large double wide driveway... all on a 1.72 acre lawn and treed lot! Close to schools, parks, shopping, and dining in Harleysville, Telford, Souderton. Plus conveniently located near commuter routes Rt 63, Rt 113, Rt 309, Rt 29, and Ridge Rd (Rt 563). Make your appointment to see this property today!
Zillow last checked: 8 hours ago
Listing updated: December 29, 2025 at 06:53am
Listed by:
Rick Sheppard 610-864-9872,
EXP Realty, LLC
Bought with:
Michael Pitti, RS331262
Realty One Group Restore - Collegeville
Kelly Fleischmann, RS342460
Realty One Group Restore - Collegeville
Source: Bright MLS,MLS#: PAMC2137668
Facts & features
Interior
Bedrooms & bathrooms
- Bedrooms: 3
- Bathrooms: 2
- Full bathrooms: 1
- 1/2 bathrooms: 1
- Main level bathrooms: 2
- Main level bedrooms: 3
Bedroom 1
- Features: Attached Bathroom, Flooring - HardWood
- Level: Main
- Area: 260 Square Feet
- Dimensions: 20 x 13
Bedroom 2
- Features: Flooring - HardWood
- Level: Main
- Area: 144 Square Feet
- Dimensions: 12 x 12
Bedroom 3
- Features: Flooring - HardWood
- Level: Main
- Area: 90 Square Feet
- Dimensions: 10 x 9
Dining room
- Level: Main
- Area: 140 Square Feet
- Dimensions: 14 x 10
Foyer
- Features: Flooring - HardWood
- Level: Main
- Area: 35 Square Feet
- Dimensions: 7 x 5
Other
- Level: Main
Half bath
- Level: Main
Kitchen
- Level: Main
- Area: 210 Square Feet
- Dimensions: 15 x 14
Living room
- Features: Fireplace - Wood Burning, Flooring - HardWood
- Level: Main
- Area: 345 Square Feet
- Dimensions: 23 x 15
Heating
- Baseboard, Oil
Cooling
- Window Unit(s), Electric
Appliances
- Included: Microwave, Built-In Range, Dishwasher, Water Heater
Features
- Attic, Open Floorplan, Kitchen Island
- Flooring: Hardwood, Ceramic Tile
- Basement: Full,Exterior Entry,Unfinished
- Number of fireplaces: 1
- Fireplace features: Wood Burning, Wood Burning Stove
Interior area
- Total structure area: 1,676
- Total interior livable area: 1,676 sqft
- Finished area above ground: 1,676
- Finished area below ground: 0
Property
Parking
- Total spaces: 12
- Parking features: Garage Door Opener, Storage, Driveway, Attached
- Attached garage spaces: 2
- Uncovered spaces: 10
Accessibility
- Accessibility features: None
Features
- Levels: One
- Stories: 1
- Patio & porch: Breezeway, Porch
- Pool features: None
- Has view: Yes
- View description: Trees/Woods, Garden
Lot
- Size: 1.72 Acres
- Dimensions: 182.00 x 0.00
Details
- Additional structures: Above Grade, Below Grade
- Parcel number: 620000658009
- Zoning: RESIDENTIAL
- Special conditions: Standard
Construction
Type & style
- Home type: SingleFamily
- Architectural style: Ranch/Rambler
- Property subtype: Single Family Residence
Materials
- Stone
- Foundation: Block, Concrete Perimeter
- Roof: Shingle
Condition
- New construction: No
- Year built: 1955
- Major remodel year: 2022
Utilities & green energy
- Sewer: On Site Septic
- Water: Well
Community & neighborhood
Location
- Region: Harleysville
- Subdivision: None Available
- Municipality: UPPER SALFORD TWP
Other
Other facts
- Listing agreement: Exclusive Right To Sell
- Listing terms: Cash,Conventional,FHA,VA Loan
- Ownership: Fee Simple
Price history
| Date | Event | Price |
|---|---|---|
| 12/29/2025 | Sold | $549,000$328/sqft |
Source: | ||
| 11/7/2025 | Pending sale | $549,000$328/sqft |
Source: | ||
| 5/5/2025 | Listed for sale | $549,000$328/sqft |
Source: | ||
| 4/2/2025 | Listing removed | $549,000$328/sqft |
Source: | ||
| 4/1/2025 | Listed for sale | $549,000$328/sqft |
Source: | ||
Public tax history
| Year | Property taxes | Tax assessment |
|---|---|---|
| 2025 | $6,251 +5.9% | $151,950 |
| 2024 | $5,904 | $151,950 |
| 2023 | $5,904 +6.8% | $151,950 |
Find assessor info on the county website
Neighborhood: 19438
Nearby schools
GreatSchools rating
- 8/10Salford Hills Elementary SchoolGrades: K-5Distance: 0.7 mi
- 6/10Indian Valley Middle SchoolGrades: 6-8Distance: 4.1 mi
- 8/10Souderton Area Senior High SchoolGrades: 9-12Distance: 5.5 mi
Schools provided by the listing agent
- High: Souderton Area Senior
- District: Souderton Area
Source: Bright MLS. This data may not be complete. We recommend contacting the local school district to confirm school assignments for this home.
Get a cash offer in 3 minutes
Find out how much your home could sell for in as little as 3 minutes with a no-obligation cash offer.
Estimated market value$552,500
Get a cash offer in 3 minutes
Find out how much your home could sell for in as little as 3 minutes with a no-obligation cash offer.
Estimated market value
$552,500
