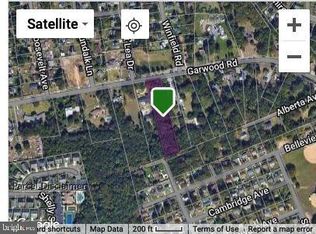Sold for $535,000 on 08/21/23
$535,000
2359 Garwood Rd, Sicklerville, NJ 08081
3beds
4,564sqft
Single Family Residence
Built in 1965
1.38 Acres Lot
$589,200 Zestimate®
$117/sqft
$3,391 Estimated rent
Home value
$589,200
$560,000 - $619,000
$3,391/mo
Zestimate® history
Loading...
Owner options
Explore your selling options
What's special
**The sellers will continue to show the property until they are through the attorney review period on Wednesday at midnight.** ***Seller will offer to pay for the mortgage Buy Down with an acceptable offer! Major savings for the buyer*** Welcome home to your renovated RANCH-style home with one-level living at its best! If privacy is important, this home is situated on 1.37 acres! Stunning curb appeal and plenty of parking in your horseshoe driveway. Offering 3 bedrooms and 3.5 baths. Entertain in your new kitchen, with white, soft close -42” cabinets, granite countertops and stainless steel appliances. Space galore with a living room, family room with a wood-burning fireplace & an eat-in kitchen. The finished basement offers MORE space for movie nights, kids playroom or man cave-use your imagination! Keep the vehicles AND toys out of the weather in your two-car attached garage and six-car detached garage! Sit in your 4 SEASON sunroom while watching the kids swim in the refinished, Gunite Inground swimming pool. Toast marshmallows on the fire pit and enjoy the serenity that this large yard has to offer. Luxury vinyl flooring throughout, NEW roof & NEW septic. Exceptional custom bathrooms with anti-fog mirrors, ceramic tile shower surrounds, tile flooring, and custom vanities. Minutes to the Atlantic City Expressway, Route 55, and major roadways. Major shopping areas and restaurants are within minutes of this home.
Zillow last checked: 8 hours ago
Listing updated: August 23, 2023 at 01:03am
Listed by:
Nancy Kowalik 856-478-6562,
Nancy Kowalik Real Estate Group
Bought with:
Richard Sanderson JR., 790603
Real Broker, LLC
Source: Bright MLS,MLS#: NJCD2036376
Facts & features
Interior
Bedrooms & bathrooms
- Bedrooms: 3
- Bathrooms: 4
- Full bathrooms: 3
- 1/2 bathrooms: 1
- Main level bathrooms: 4
- Main level bedrooms: 3
Basement
- Description: Percent Finished: 100.0
- Area: 2282
Heating
- Forced Air, Natural Gas
Cooling
- Central Air, Electric
Appliances
- Included: Microwave, Built-In Range, Dishwasher, Refrigerator, Energy Efficient Appliances, Gas Water Heater
- Laundry: Main Level
Features
- Ceiling Fan(s), Attic/House Fan, Walk-In Closet(s), Eat-in Kitchen, Pantry, Built-in Features, Attic, Crown Molding, Dining Area, Entry Level Bedroom, Family Room Off Kitchen, Open Floorplan, Formal/Separate Dining Room, Kitchen - Gourmet, Kitchen - Table Space, Recessed Lighting, Upgraded Countertops
- Flooring: Vinyl, Laminate
- Windows: Bay/Bow
- Basement: Finished
- Number of fireplaces: 1
- Fireplace features: Brick, Wood Burning, Wood Burning Stove
Interior area
- Total structure area: 4,564
- Total interior livable area: 4,564 sqft
- Finished area above ground: 2,282
- Finished area below ground: 2,282
Property
Parking
- Total spaces: 33
- Parking features: Inside Entrance, Garage Door Opener, Oversized, Garage Faces Front, Asphalt, Attached, Detached, Driveway
- Attached garage spaces: 8
- Uncovered spaces: 25
Accessibility
- Accessibility features: None
Features
- Levels: One
- Stories: 1
- Patio & porch: Patio
- Exterior features: Street Lights, Extensive Hardscape, Lighting, Flood Lights
- Has private pool: Yes
- Pool features: In Ground, Gunite, Fenced, Private
- Fencing: Chain Link
- Has view: Yes
- View description: Garden, Street, Trees/Woods
- Frontage type: Road Frontage
Lot
- Size: 1.38 Acres
- Dimensions: 100.00 x 600.00
- Features: Level, Open Lot, Wooded, Rear Yard, SideYard(s), Front Yard, Backs to Trees, Landscaped, Premium, Private, Secluded
Details
- Additional structures: Above Grade, Below Grade, Outbuilding
- Parcel number: 151580500025
- Zoning: R
- Special conditions: Standard
- Horses can be raised: Yes
Construction
Type & style
- Home type: SingleFamily
- Architectural style: Ranch/Rambler
- Property subtype: Single Family Residence
Materials
- Brick
- Foundation: Other
- Roof: Shingle
Condition
- Good,Very Good,Excellent
- New construction: No
- Year built: 1965
- Major remodel year: 2022
Utilities & green energy
- Sewer: On Site Septic
- Water: Public
- Utilities for property: Cable Connected
Community & neighborhood
Location
- Region: Sicklerville
- Subdivision: None Available
- Municipality: GLOUCESTER TWP
Other
Other facts
- Listing agreement: Exclusive Right To Sell
- Listing terms: FHA,Conventional,VA Loan,Cash
- Ownership: Fee Simple
Price history
| Date | Event | Price |
|---|---|---|
| 8/21/2023 | Sold | $535,000$117/sqft |
Source: | ||
| 7/17/2023 | Pending sale | $535,000$117/sqft |
Source: | ||
| 7/10/2023 | Contingent | $535,000$117/sqft |
Source: | ||
| 6/27/2023 | Price change | $535,000-2.7%$117/sqft |
Source: | ||
| 5/3/2023 | Price change | $550,000-2.7%$121/sqft |
Source: | ||
Public tax history
| Year | Property taxes | Tax assessment |
|---|---|---|
| 2025 | $12,524 +1.8% | $299,700 |
| 2024 | $12,306 -1.1% | $299,700 |
| 2023 | $12,444 +0.6% | $299,700 |
Find assessor info on the county website
Neighborhood: 08081
Nearby schools
GreatSchools rating
- 4/10Erial Elementary SchoolGrades: PK-5Distance: 0.3 mi
- 4/10Ann A Mullen Middle SchoolGrades: PK,6-8Distance: 1.5 mi
- 3/10Timber Creek High SchoolGrades: 9-12Distance: 0.7 mi
Schools provided by the listing agent
- Elementary: Erial E.s.
- Middle: Ann A. Mullen M.s.
- High: Timber Creek
- District: Gloucester Township Public Schools
Source: Bright MLS. This data may not be complete. We recommend contacting the local school district to confirm school assignments for this home.

Get pre-qualified for a loan
At Zillow Home Loans, we can pre-qualify you in as little as 5 minutes with no impact to your credit score.An equal housing lender. NMLS #10287.
Sell for more on Zillow
Get a free Zillow Showcase℠ listing and you could sell for .
$589,200
2% more+ $11,784
With Zillow Showcase(estimated)
$600,984