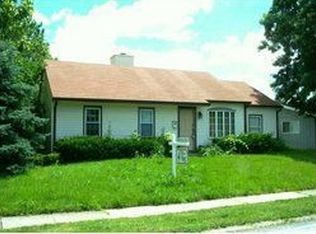Sold
$175,000
2359 Courtney Rd, Indianapolis, IN 46219
2beds
1,305sqft
Residential, Single Family Residence
Built in 1959
7,840.8 Square Feet Lot
$176,400 Zestimate®
$134/sqft
$1,198 Estimated rent
Home value
$176,400
$162,000 - $192,000
$1,198/mo
Zestimate® history
Loading...
Owner options
Explore your selling options
What's special
Look no further! Super solid custom-built ranch in established neighborhood with easy access to I-70 & 465 and all sides of the metro! This super clean 2BDR could easily be converted back to a 3BDR. Amazing flexibity with 2 large living areas, one with a cozy fireplace plus a large mud room/sunroom/laundry room. Entertain in your large privacy-fenced back yard. Enjoy the over-sized 2CAR detatched garage perfect for workshop, home-based business or hobby.
Zillow last checked: 8 hours ago
Listing updated: January 17, 2025 at 01:02pm
Listing Provided by:
Shawn Nugent 317-503-8322,
Highgarden Real Estate
Bought with:
Tiff Atkinson
Keller Williams Indy Metro NE
Source: MIBOR as distributed by MLS GRID,MLS#: 22008807
Facts & features
Interior
Bedrooms & bathrooms
- Bedrooms: 2
- Bathrooms: 1
- Full bathrooms: 1
- Main level bathrooms: 1
- Main level bedrooms: 2
Primary bedroom
- Features: Carpet
- Level: Main
- Area: 221 Square Feet
- Dimensions: 17x13
Bedroom 2
- Features: Carpet
- Level: Main
- Area: 80 Square Feet
- Dimensions: 10x8
Dining room
- Features: Vinyl
- Level: Main
- Area: 130 Square Feet
- Dimensions: 13x10
Family room
- Features: Laminate Hardwood
- Level: Main
- Area: 240 Square Feet
- Dimensions: 16x15
Kitchen
- Features: Laminate
- Level: Main
- Area: 120 Square Feet
- Dimensions: 12x10
Laundry
- Features: Laminate Hardwood
- Level: Main
- Area: 170 Square Feet
- Dimensions: 17x10
Living room
- Features: Laminate Hardwood
- Level: Main
- Area: 192 Square Feet
- Dimensions: 16x12
Heating
- Has Heating (Unspecified Type)
Cooling
- Has cooling: Yes
Appliances
- Included: Gas Cooktop, Dishwasher, Gas Water Heater, MicroHood, Refrigerator
Features
- Ceiling Fan(s)
- Windows: Windows Vinyl
- Has basement: No
- Number of fireplaces: 1
- Fireplace features: Dining Room, Family Room
Interior area
- Total structure area: 1,305
- Total interior livable area: 1,305 sqft
Property
Parking
- Total spaces: 2
- Parking features: Detached
- Garage spaces: 2
Features
- Levels: One
- Stories: 1
- Fencing: Fenced,Fence Full Rear
Lot
- Size: 7,840 sqft
Details
- Parcel number: 490725102175000701
- Horse amenities: None
Construction
Type & style
- Home type: SingleFamily
- Architectural style: Traditional
- Property subtype: Residential, Single Family Residence
Materials
- Vinyl Siding
- Foundation: Slab
Condition
- New construction: No
- Year built: 1959
Utilities & green energy
- Water: Municipal/City
Community & neighborhood
Location
- Region: Indianapolis
- Subdivision: Eastwood
Price history
| Date | Event | Price |
|---|---|---|
| 1/17/2025 | Sold | $175,000$134/sqft |
Source: | ||
| 12/9/2024 | Pending sale | $175,000$134/sqft |
Source: | ||
| 11/13/2024 | Price change | $175,000-2.2%$134/sqft |
Source: | ||
| 10/28/2024 | Listed for sale | $179,000$137/sqft |
Source: | ||
Public tax history
Tax history is unavailable.
Neighborhood: Far Eastside
Nearby schools
GreatSchools rating
- 4/10George S. Buck School 94Grades: PK-6Distance: 0.4 mi
- 6/10Rousseau McClellan School 91Grades: PK-8Distance: 6.1 mi
- 1/10Arsenal Technical High SchoolGrades: 9-12Distance: 6 mi
Get a cash offer in 3 minutes
Find out how much your home could sell for in as little as 3 minutes with a no-obligation cash offer.
Estimated market value
$176,400
Get a cash offer in 3 minutes
Find out how much your home could sell for in as little as 3 minutes with a no-obligation cash offer.
Estimated market value
$176,400
