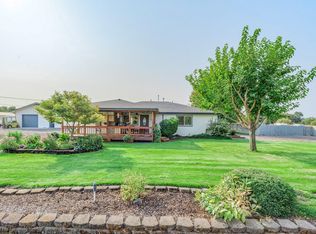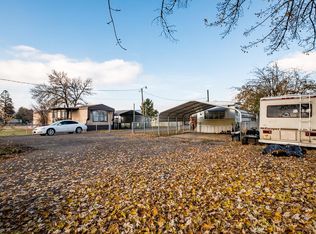Country/close-in gem. Beautifully updated. Inviting-open great room. Wonderful kitchen w/lots of counters, solid wood cabinets, stainless gas range/oven & refrigerator. Spacious dining area & liv. rm. Huge masterbdrm w/ huge walk-in closet,lovely bath, exterior door to wonderful hot tub, Lagoon,Inground Salt Water Pool, relaxing backyard, deck, gas BBQ. Could be extended family living set-up. Large 2nd bedrm (closest was incorporated into masterbdrm closet but could be changed back) Ceiling fans. Newer roof. New water htr. pool salt system, many more upgrades. Detached Garage/Shop. Barn w/stalls. Pasture. Cost to obtain irrigation when available-approx. $4,000. Chicken coop. Greenhouse. City sewer. Good well. Lots of parking. Country living-w/room for your animals, toys, entertaining in beautiful backyard w/pool. Yet minutes to town, shopping, great schools. This property has so much to offer.
This property is off market, which means it's not currently listed for sale or rent on Zillow. This may be different from what's available on other websites or public sources.

