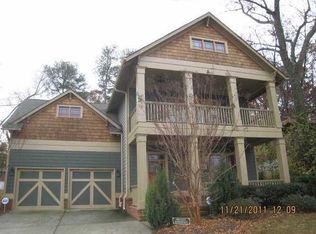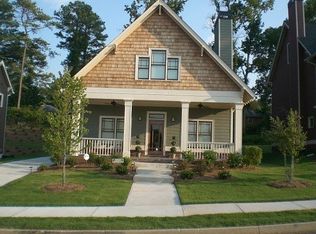Welcome to the Preserves at East Atlanta! A gracious 2468 SF newly renovated, freshly painted two-story Charleston Craftsman greets you with an inviting covered front porch. Turn the key, open the door, and enter. Once inside, you will be greeted with an open and friendly light-filled living area boasting a great room with coffered ceilings and a lovely hearth fireplace that connects to the cheerful, recently updated, kitchen containing stainless appliances, a modern backsplash, granite counters, and breakfast area with double doors opening to your private backyard and patio. Take the gleaming stairs to the upper level featuring 4 bedrooms, including a grand master suite. The master suite has plenty of space for a comfortable sitting area with French door access to a private porch, featuring a trey ceiling and his and hers walk-in closets. The spacious spa-like master bath includes a soaking tub, separate shower, dual vanities, private toilet area; it's the perfect place to relax and decompress after a long day. The additional three bedrooms are spacious, bright and well appointed. Rounding out this home is a 2 car garage that holds plenty of space for cars and storage of seasonal toys! You can have all of this within minutes of East Atlanta Village, Gresham Park, Ormewood Park, Kirkwood, Downtown Atlanta, and much more!
This property is off market, which means it's not currently listed for sale or rent on Zillow. This may be different from what's available on other websites or public sources.

