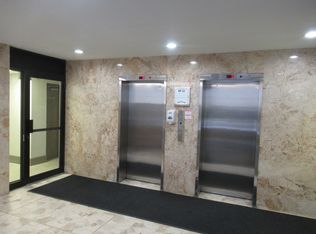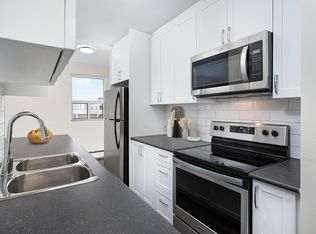Welcome To This Beautiful In High Demand And Very Convenience Neighborhood. Located On The Quiet Cul-De Sac. Well Maintained Bright & Spacious 3 Br Townhouse. Garage Access To House. Walk-Out From Living To Deck. Walk-Out Form Main To Interlock Beautiful Yard. Walking Distance To Ttc, Catholic, Public And High School, Community Centre, Library, Agincourt Mall, No Frills, Wal-Mart, Banks, Medical Offices & Labs, Lcbo And Beer Store. Mins To Hwy 401 & 404.
This property is off market, which means it's not currently listed for sale or rent on Zillow. This may be different from what's available on other websites or public sources.

