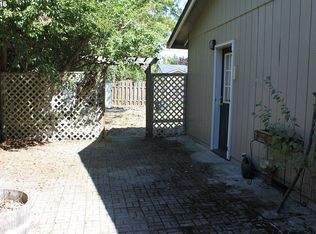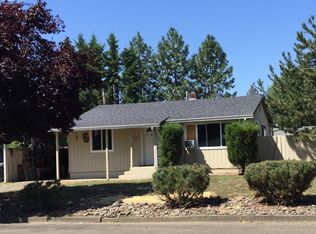Don't miss this completely remodeled mid-century charmer. Brand new everything in this 3 bed, 2 bath home! Large open kitchen with hickory cabinets, 2 new bathrooms, all new flooring, new exterior paint. Oversized garage, large corner lot, expansive fenced back yard. Sets back from road with double driveway entrance. Private covered back patio for outdoor living. Current Ankeny Flood Ins. quote only $259/YEAR.
This property is off market, which means it's not currently listed for sale or rent on Zillow. This may be different from what's available on other websites or public sources.

